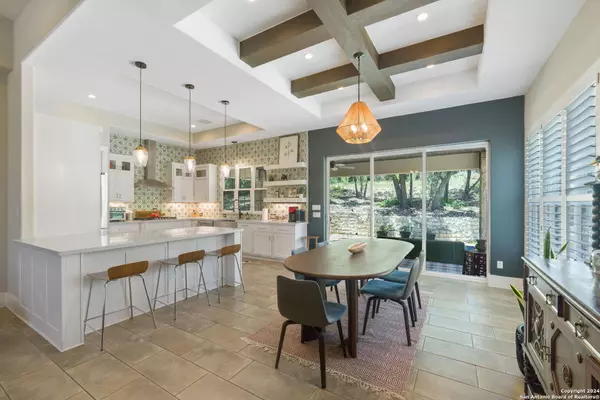317 sweet grass Lakeway, TX 78738
UPDATED:
09/11/2024 07:06 AM
Key Details
Property Type Single Family Home
Sub Type Single Residential
Listing Status Active
Purchase Type For Sale
Square Footage 2,735 sqft
Price per Sqft $385
Subdivision Serene Hills Estates
MLS Listing ID 1791188
Style One Story
Bedrooms 4
Full Baths 3
Construction Status Pre-Owned
HOA Fees $180/qua
Year Built 2018
Annual Tax Amount $17,091
Tax Year 2022
Lot Size 0.340 Acres
Property Description
Location
State TX
County Travis
Area 3100
Rooms
Master Bathroom Main Level 9X13 Tub/Shower Separate, Separate Vanity
Master Bedroom Main Level 20X14 DownStairs, Walk-In Closet, Full Bath
Bedroom 2 Main Level 14X12
Bedroom 3 Main Level 17X14
Bedroom 4 Main Level 15X13
Dining Room Main Level 15X13
Kitchen Main Level 15X14
Family Room Main Level 21X20
Interior
Heating Central
Cooling One Central
Flooring Ceramic Tile
Inclusions Ceiling Fans, Washer Connection, Dryer Connection, Cook Top, Built-In Oven, Microwave Oven, Disposal, Dishwasher
Heat Source Natural Gas
Exterior
Garage Two Car Garage, Attached, Rear Entry
Pool None
Amenities Available Jogging Trails, Other - See Remarks
Waterfront No
Roof Type Composition
Private Pool N
Building
Lot Description Mature Trees (ext feat), Secluded
Foundation Slab
Sewer Sewer System
Water Water System
Construction Status Pre-Owned
Schools
Elementary Schools Call District
Middle Schools Call District
High Schools Call District
School District Lake Travis Isd
Others
Acceptable Financing Conventional, FHA, VA, TX Vet, Cash
Listing Terms Conventional, FHA, VA, TX Vet, Cash
GET MORE INFORMATION




