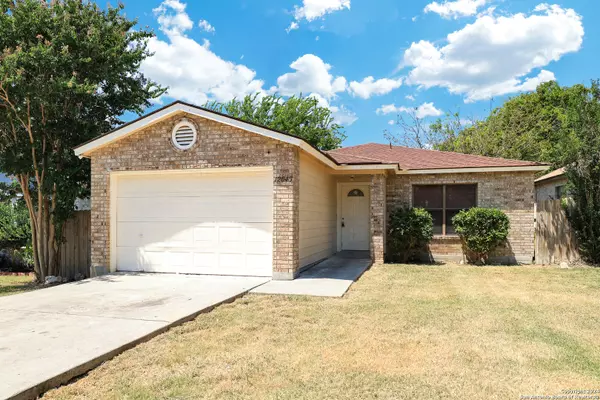12843 maple park San Antonio, TX 78249
UPDATED:
10/01/2024 07:06 AM
Key Details
Property Type Single Family Home
Sub Type Single Residential
Listing Status Active
Purchase Type For Sale
Square Footage 1,314 sqft
Price per Sqft $197
Subdivision Hunters Chase
MLS Listing ID 1805965
Style One Story
Bedrooms 3
Full Baths 2
Construction Status Pre-Owned
HOA Fees $70/qua
Year Built 1993
Annual Tax Amount $5,304
Tax Year 2024
Lot Size 4,748 Sqft
Property Description
Location
State TX
County Bexar
Area 0400
Rooms
Master Bathroom Main Level 8X10 Shower Only, Single Vanity
Master Bedroom Main Level 14X12 DownStairs, Walk-In Closet, Ceiling Fan, Full Bath
Bedroom 2 Main Level 13X12
Bedroom 3 Main Level 10X11
Living Room Main Level 16X29
Dining Room Main Level 8X8
Kitchen Main Level 14X13
Interior
Heating Central
Cooling One Central
Flooring Ceramic Tile
Inclusions Ceiling Fans, Chandelier, Washer Connection, Dryer Connection, Microwave Oven, Stove/Range, Refrigerator
Heat Source Electric
Exterior
Exterior Feature Patio Slab
Garage One Car Garage, Attached
Pool None
Amenities Available Pool, Park/Playground, Jogging Trails, Sports Court, Bike Trails
Waterfront No
Roof Type Composition
Private Pool N
Building
Lot Description City View
Foundation Slab
Sewer Sewer System
Water Water System
Construction Status Pre-Owned
Schools
Elementary Schools Scobee
Middle Schools Stinson Katherine
High Schools Louis D Brandeis
School District Northside
Others
Acceptable Financing Conventional, FHA, VA, Cash
Listing Terms Conventional, FHA, VA, Cash
GET MORE INFORMATION




