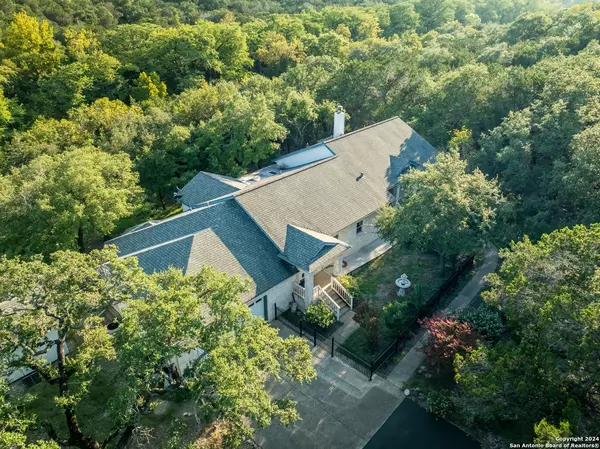981 BROOKSIDE DR Spring Branch, TX 78070-3505
UPDATED:
10/15/2024 07:06 AM
Key Details
Property Type Single Family Home
Sub Type Single Residential
Listing Status Active
Purchase Type For Sale
Square Footage 2,432 sqft
Price per Sqft $205
Subdivision Springs At Rebecca C
MLS Listing ID 1806865
Style One Story,Ranch,Traditional,Texas Hill Country
Bedrooms 2
Full Baths 2
Half Baths 1
Construction Status Pre-Owned
HOA Fees $35/ann
Year Built 1999
Annual Tax Amount $5,494
Tax Year 2021
Lot Size 2.330 Acres
Property Description
Location
State TX
County Comal
Area 2509
Rooms
Master Bathroom Main Level 13X9 Shower Only, Single Vanity
Master Bedroom Main Level 19X14 Split, DownStairs, Outside Access, Dual Primaries, Sitting Room, Walk-In Closet, Ceiling Fan, Full Bath
Dining Room Main Level 14X13
Kitchen Main Level 18X14
Family Room Main Level 17X18
Study/Office Room Main Level 15X14
Interior
Heating Central
Cooling Two Central
Flooring Saltillo Tile, Ceramic Tile, Wood, Vinyl
Inclusions Ceiling Fans, Chandelier, Washer Connection, Dryer Connection, Cook Top, Built-In Oven, Microwave Oven, Refrigerator, Disposal, Dishwasher, Water Softener (owned), Smoke Alarm, Security System (Owned), Pre-Wired for Security, Electric Water Heater, Garage Door Opener, Smooth Cooktop, Solid Counter Tops, Custom Cabinets, Private Garbage Service
Heat Source Electric
Exterior
Exterior Feature Patio Slab, Covered Patio, Deck/Balcony, Wrought Iron Fence, Partial Fence, Double Pane Windows, Storage Building/Shed, Mature Trees, Additional Dwelling, Wire Fence, Workshop, Ranch Fence, Glassed in Porch, Garage Apartment
Garage Two Car Garage, Oversized
Pool None, Other
Amenities Available None
Waterfront No
Roof Type Composition
Private Pool N
Building
Lot Description Cul-de-Sac/Dead End, On Waterfront, On Greenbelt, Bluff View, County VIew, Riverfront, Water View, Irregular, 2 - 5 Acres, Partially Wooded, Mature Trees (ext feat), Secluded, Gently Rolling, Sloping, Unimproved Water Front, Xeriscaped, Creek, Creek - Seasonal, Water Access, Other Water Access - See Remarks
Faces West
Foundation Slab
Sewer Septic
Water Water System
Construction Status Pre-Owned
Schools
Elementary Schools Rebecca Creek
Middle Schools Mountain Valley
High Schools Canyon Lake
School District Comal
Others
Miscellaneous Estate Sale Probate,No City Tax,Virtual Tour,Investor Potential
Acceptable Financing Conventional, FHA, VA, Cash, Investors OK
Listing Terms Conventional, FHA, VA, Cash, Investors OK
GET MORE INFORMATION




