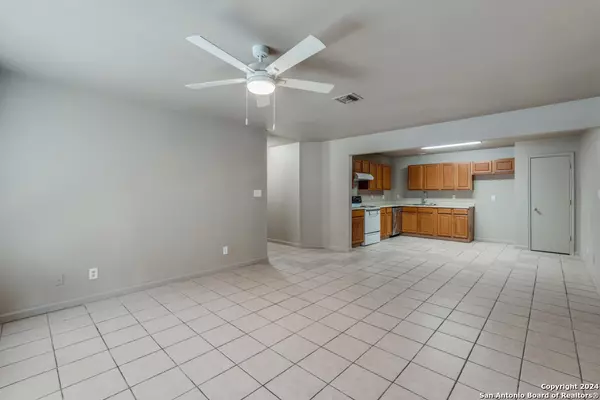13026 O'CONNOR CV San Antonio, TX 78233-4957
UPDATED:
11/04/2024 01:43 PM
Key Details
Property Type Single Family Home
Sub Type Single Residential
Listing Status Active
Purchase Type For Sale
Square Footage 2,632 sqft
Price per Sqft $117
Subdivision Larkdale-Oconnor
MLS Listing ID 1815443
Style One Story
Bedrooms 3
Full Baths 2
Construction Status Pre-Owned
Year Built 2007
Annual Tax Amount $350
Tax Year 2024
Lot Size 7,361 Sqft
Property Description
Location
State TX
County Bexar
Area 1500
Rooms
Master Bathroom Main Level 10X10 Tub/Shower Combo
Master Bedroom Main Level 14X14 DownStairs
Bedroom 2 Main Level 13X13
Bedroom 3 Main Level 13X13
Living Room Main Level 30X30
Dining Room Main Level 8X8
Kitchen Main Level 15X15
Interior
Heating Central
Cooling One Central
Flooring Ceramic Tile, Vinyl
Inclusions Ceiling Fans, Washer Connection, Dryer Connection, Built-In Oven, Stove/Range, Dishwasher, Vent Fan, Smoke Alarm, Attic Fan, Electric Water Heater, Garage Door Opener, Whole House Fan, Solid Counter Tops, Carbon Monoxide Detector, City Garbage service
Heat Source Electric
Exterior
Garage One Car Garage
Pool None
Amenities Available None
Roof Type Composition
Private Pool N
Building
Foundation Slab
Sewer City
Water City
Construction Status Pre-Owned
Schools
Elementary Schools Royal Ridge
Middle Schools White Ed
High Schools Roosevelt
School District North East I.S.D
Others
Acceptable Financing Conventional, FHA, VA, TX Vet, Cash, VA Substitution, Investors OK
Listing Terms Conventional, FHA, VA, TX Vet, Cash, VA Substitution, Investors OK
GET MORE INFORMATION




