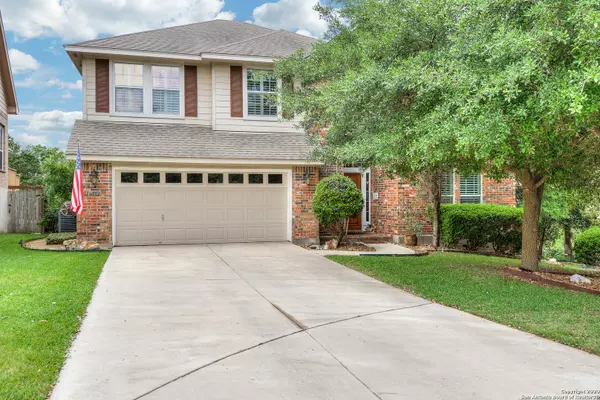For more information regarding the value of a property, please contact us for a free consultation.
25611 Mesa Ranch San Antonio, TX 78258
Want to know what your home might be worth? Contact us for a FREE valuation!

Our team is ready to help you sell your home for the highest possible price ASAP
Key Details
Property Type Single Family Home
Sub Type Single Residential
Listing Status Sold
Purchase Type For Sale
Square Footage 3,172 sqft
Price per Sqft $108
Subdivision Canyon Rim
MLS Listing ID 1451403
Sold Date 06/02/20
Style Two Story,Traditional
Bedrooms 4
Full Baths 3
Half Baths 1
Construction Status Pre-Owned
HOA Fees $55/qua
Year Built 2002
Annual Tax Amount $9,324
Tax Year 2019
Lot Size 6,534 Sqft
Property Description
Gorgeous Home with 4 Bedrooms 3.5 Bathrooms, Study and Bonus room! Open Floor Plan with Soaring High Ceilings and Beautiful Windows! Custom Shades, & Plantation Shutters. Kitchen has Granite Counter tops, New Stainless Steel Gas Stove and Microwave. Wood Floors and Tile in all main areas of home with Carpet only in Bedrooms & Bonus room. Master bedroom is on the main level , master bath has a jetted tub , separate vanities and large walk in closet. Upstairs there are 3 additional bedrooms, a Bonus Room that can be used as playroom or extra living room. HVAC 2 units Each Replaced in 2015 & 2018 , Water Heater 3-4 Years. Backyard has a large deck, maintenance free backyard with beautiful trees; Olive, lemon, limes, pear, and pomegranate. Featuring manicured landscaping beds with river rock making this yard a peaceful and serene atmosphere. Located in the heart of Stone Oak close to restaurants, shopping, golf courses, and High School is Reagan.
Location
State TX
County Bexar
Area 1801
Rooms
Master Bathroom 13X10 Tub/Shower Separate, Double Vanity, Tub has Whirlpool, Garden Tub
Master Bedroom 13X17 DownStairs, Walk-In Closet, Ceiling Fan, Full Bath
Bedroom 2 11X11
Bedroom 3 17X14
Bedroom 4 14X12
Living Room 18X15
Dining Room 11X13
Kitchen 11X15
Study/Office Room 11X11
Interior
Heating Central
Cooling Two Central, Zoned
Flooring Carpeting, Ceramic Tile, Laminate
Heat Source Natural Gas
Exterior
Exterior Feature Deck/Balcony, Wrought Iron Fence, Sprinkler System, Double Pane Windows, Mature Trees
Garage Two Car Garage
Pool None
Amenities Available Controlled Access, Pool, Park/Playground, Basketball Court
Waterfront No
Roof Type Composition
Private Pool N
Building
Lot Description Cul-de-Sac/Dead End, City View
Foundation Slab
Sewer Sewer System
Water Water System
Construction Status Pre-Owned
Schools
Elementary Schools Canyon Ridge Elem
Middle Schools Barbara Bush
High Schools Ronald Reagan
School District North East I.S.D
Others
Acceptable Financing Conventional, FHA, VA, TX Vet, Cash
Listing Terms Conventional, FHA, VA, TX Vet, Cash
Read Less
GET MORE INFORMATION




