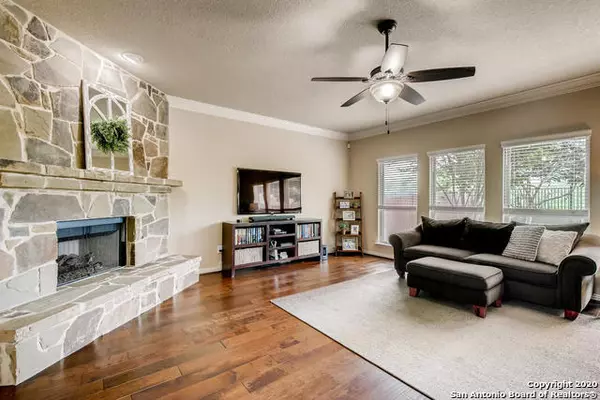For more information regarding the value of a property, please contact us for a free consultation.
6102 DIEGO LN San Antonio, TX 78253-5625
Want to know what your home might be worth? Contact us for a FREE valuation!

Our team is ready to help you sell your home for the highest possible price ASAP
Key Details
Property Type Single Family Home
Sub Type Single Residential
Listing Status Sold
Purchase Type For Sale
Square Footage 2,847 sqft
Price per Sqft $112
Subdivision Westwinds-Summit At Alamo Ranc
MLS Listing ID 1452649
Sold Date 07/07/20
Style Two Story
Bedrooms 4
Full Baths 2
Half Baths 1
Construction Status Pre-Owned
HOA Fees $50/qua
Year Built 2012
Annual Tax Amount $6,043
Tax Year 2019
Lot Size 5,662 Sqft
Property Description
Welcome home to this beautiful 4/2.5/2 residence located in a quiet, family friendly neighborhood in Alamo Ranch! Shelter in place in this greenbelt-lot home that boasts hand scraped wooden floors, high ceilings and a 2-story foyer upon entry. Work at home from your spacious study at the front & enjoy living in the rear of home. Centerpiece rock fireplace warms the downstairs family room w/natural light pouring through windowed backside. Beautiful kitchen with granite, walk-in pantry & SS appliances; Kitchen flows into spacious dining area looking out to backyard. Wood floors travel upstairs to 2nd living area & down hallway into gorgeous owner's retreat. Three well-appointed bedrooms for the kids or guests! Master bath sports separate tub/shower, dual vanities & unforgettable master closet! Highly rated schools! ALSO, enjoy private backyard living w/spacious area for cookouts/entertainment/kids play! Don't miss the garage with huge mezzanine storage area supporting all storage needs for current family! This beauty is minutes to JBSA Lackland, Chase, Capital Group, UTSA, USAA, dining, shopping, entertainment/HEB within walking distance! Move in ready! DON'T miss this one!!
Location
State TX
County Bexar
Area 0102
Rooms
Master Bathroom 11X9 Double Vanity, Garden Tub
Master Bedroom 16X14 Upstairs
Bedroom 2 10X12
Bedroom 3 9X13
Bedroom 4 11X11
Living Room 15X19
Dining Room 13X12
Kitchen 11X12
Family Room 18X20
Study/Office Room 12X10
Interior
Heating Central
Cooling One Central
Flooring Carpeting, Ceramic Tile, Wood, Slate
Heat Source Natural Gas
Exterior
Exterior Feature Covered Patio, Privacy Fence, Wrought Iron Fence, Sprinkler System, Double Pane Windows, Storage Building/Shed, Mature Trees
Garage Two Car Garage
Pool None
Amenities Available Pool, Tennis, Clubhouse, Park/Playground
Waterfront No
Roof Type Composition
Private Pool N
Building
Lot Description Mature Trees (ext feat), Level
Faces North,West
Foundation Slab
Sewer Sewer System, City
Water City
Construction Status Pre-Owned
Schools
Elementary Schools Hoffmann
Middle Schools Dolph Briscoe
High Schools Taft
School District Northside
Others
Acceptable Financing Conventional, FHA, VA, TX Vet, Cash, USDA
Listing Terms Conventional, FHA, VA, TX Vet, Cash, USDA
Read Less
GET MORE INFORMATION




