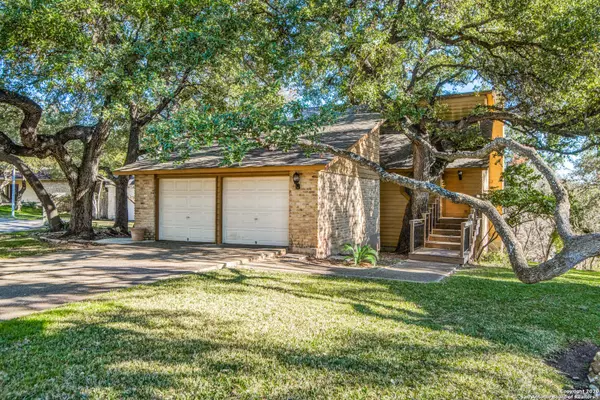For more information regarding the value of a property, please contact us for a free consultation.
1710 HOUNDS RISE ST San Antonio, TX 78248-1206
Want to know what your home might be worth? Contact us for a FREE valuation!

Our team is ready to help you sell your home for the highest possible price ASAP
Key Details
Property Type Single Family Home
Sub Type Single Residential
Listing Status Sold
Purchase Type For Sale
Square Footage 2,114 sqft
Price per Sqft $144
Subdivision Churchill Forest
MLS Listing ID 1437964
Sold Date 07/03/20
Style Two Story,Split Level,Contemporary
Bedrooms 4
Full Baths 2
Half Baths 1
Construction Status Pre-Owned
HOA Fees $16/ann
Year Built 1979
Annual Tax Amount $7,243
Tax Year 2019
Lot Size 0.260 Acres
Property Description
Bachelor or Bachelorette Home! No backyard maintenance as the home sits up high with gentle rolling backyard where only the deer roam. Unique floor plan with room for an office, flex room, craft room and guest bedroom. You decide what you want to do with this unique and one of a kind home. Possibilities are endless! ***OWNER CARRY, with 10% down 5% interest rate, 6% 2nd year & 8% 3rd year to ballon in 5 years *** Known in the neighborhood as "THE TREE HOUSE" Contemporary Home located in desirable Church Forest -NORTH Central San Antonio Split level home, upstairs is the living room, dining room, kitchen & office. Bedrooms are downstairs from landing. Master Bedroom w/ his & her's walk in closet & outside access on your private balcony. Lot's of privacy w/ the trees Neighborhood pool & tennis court, easy access to major highways, medical center, airport, doggy park & jogging trail
Location
State TX
County Bexar
Area 0600
Rooms
Master Bathroom 15X11 Shower Only
Master Bedroom 16X15 DownStairs, Outside Access, Walk-In Closet, Multi-Closets, Ceiling Fan, Full Bath
Bedroom 2 11X10
Bedroom 3 10X10
Bedroom 4 12X9
Living Room 21X17
Kitchen 14X12
Study/Office Room 14X13
Interior
Heating Central
Cooling One Central
Flooring Ceramic Tile, Laminate
Heat Source Electric
Exterior
Exterior Feature Deck/Balcony, Double Pane Windows, Mature Trees
Garage Two Car Garage, Detached
Pool None
Amenities Available Pool, Tennis
Waterfront No
Roof Type Composition
Private Pool N
Building
Lot Description Cul-de-Sac/Dead End
Faces North
Foundation Slab
Water Water System
Construction Status Pre-Owned
Schools
Elementary Schools Huebner
Middle Schools Eisenhower
High Schools Churchill
School District North East I.S.D
Others
Acceptable Financing Conventional, FHA, VA, 1st Seller Carry, Cash, Other
Listing Terms Conventional, FHA, VA, 1st Seller Carry, Cash, Other
Read Less
GET MORE INFORMATION




