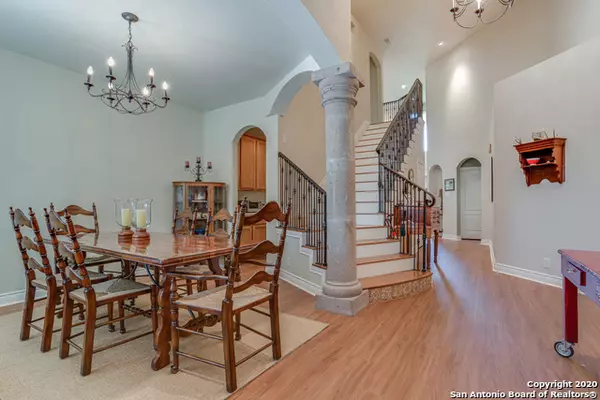For more information regarding the value of a property, please contact us for a free consultation.
307 YOSEMITE DR Hollywood Pa, TX 78232-1229
Want to know what your home might be worth? Contact us for a FREE valuation!

Our team is ready to help you sell your home for the highest possible price ASAP
Key Details
Property Type Single Family Home
Sub Type Single Residential
Listing Status Sold
Purchase Type For Sale
Square Footage 3,378 sqft
Price per Sqft $147
Subdivision Hollywood Park
MLS Listing ID 1462503
Sold Date 07/30/20
Style Two Story,Texas Hill Country
Bedrooms 5
Full Baths 3
Construction Status Pre-Owned
Year Built 2002
Annual Tax Amount $11,594
Tax Year 2019
Lot Size 0.380 Acres
Property Description
Stunning 5 bedroom 3 bathroom home in highly desired Hollywood Park right inside Loop 1604. When walking through the gorgeous front door, you will find a grand entry way with 18 foot ceilings that will lead all the way through the into the spacious living room. The living room is supplied with lots of natural lights provided by large windows, that give a beautiful view of the backyard. The wrap around kitchen, equipped with stainless steel appliances and a gas range, is connected to both the living room, as well as the separate dining room. The over sized master retreat, with extra seating room, is tucked away from the other bedrooms for extra privacy. Lavish en-suite with walk-in shower, dual vanity, walk-in closet and shoe closet. Downstairs you also have a second bedroom with full bathroom next to it, that would be perfect for in-laws or as a guest suite. On the second floor you will find another large living area outside of 3 spacious secondary bedrooms, combined with a large full bathroom. One of those bedrooms has a beautiful balcony overlooking the entire backyard. The private backyard with covered patio and deck is perfect for BBQ's with friends, family & neighbors. Conveniently located inside the loop 1604 this home is close to shopping, restaurants, major highways, schools as well as all attractions San Antonio has to offer. Schedule your private tour today!
Location
State TX
County Bexar
Area 0600
Rooms
Master Bathroom 10X10 Shower Only, Double Vanity
Master Bedroom 14X18 DownStairs, Sitting Room, Walk-In Closet, Multi-Closets, Ceiling Fan, Full Bath
Bedroom 2 12X13
Bedroom 3 12X13
Bedroom 4 13X13
Bedroom 5 11X11
Living Room 16X20
Dining Room 10X12
Kitchen 10X18
Interior
Heating Central
Cooling Two Central
Flooring Carpeting, Laminate
Heat Source Natural Gas
Exterior
Exterior Feature Covered Patio, Deck/Balcony, Privacy Fence, Sprinkler System
Parking Features Two Car Garage, Attached
Pool None
Amenities Available Pool, Tennis, Clubhouse, Park/Playground, Sports Court
Roof Type Composition
Private Pool N
Building
Lot Description 1/4 - 1/2 Acre, Mature Trees (ext feat)
Foundation Slab
Sewer Aerobic Septic
Water Water System
Construction Status Pre-Owned
Schools
Elementary Schools Hidden Forest
Middle Schools Bradley
High Schools Churchill
School District North East I.S.D
Others
Acceptable Financing Conventional, VA, Cash
Listing Terms Conventional, VA, Cash
Read Less
GET MORE INFORMATION




