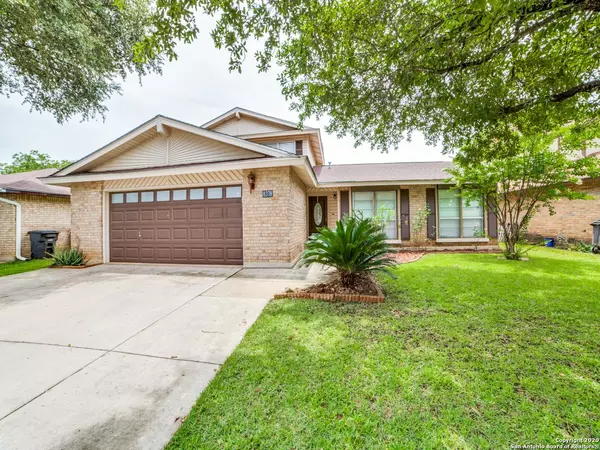For more information regarding the value of a property, please contact us for a free consultation.
8378 THORNCLIFF DR San Antonio, TX 78250-3218
Want to know what your home might be worth? Contact us for a FREE valuation!

Our team is ready to help you sell your home for the highest possible price ASAP
Key Details
Property Type Single Family Home
Sub Type Single Residential
Listing Status Sold
Purchase Type For Sale
Square Footage 1,926 sqft
Price per Sqft $128
Subdivision Wildwood One
MLS Listing ID 1465610
Sold Date 07/29/20
Style Two Story,Contemporary
Bedrooms 3
Full Baths 2
Construction Status Pre-Owned
Year Built 1980
Annual Tax Amount $4,443
Tax Year 2019
Lot Size 7,405 Sqft
Property Description
Gorgeous updated home with your own Backyard Paradise and tons of character- Large Inground Sparkling Pool and Calming Waterfall - Pool was resurfaced in 2016 - Open area with vaulted ceilings & large gas fireplace & beautiful tile floors - Formal Living and Dining area - Eat-in kitchen with breakfast bar - Newer SS Appliances and Fridge , granite counters and custom cabinets & storage - Large Master opens to backyard and pool area with top of the line sliding doors - Updated Master bath with custom walk-in tiled shower - Oversize garage with room for two cars - New roof on 2016 under warranty . Great location close to Medical Center , USAA , Sea World, UTSA, shopping and entertainment . Northside ISD schools.
Location
State TX
County Bexar
Area 0300
Rooms
Master Bathroom 10X5 Shower Only, Single Vanity
Master Bedroom 21X11 DownStairs, Outside Access
Bedroom 2 15X10
Bedroom 3 13X12
Living Room 12X11
Dining Room 12X10
Kitchen 10X10
Family Room 18X16
Study/Office Room 10X8
Interior
Heating Central
Cooling One Central
Flooring Ceramic Tile, Laminate
Heat Source Natural Gas
Exterior
Exterior Feature Patio Slab, Covered Patio, Privacy Fence, Sprinkler System, Mature Trees
Garage Two Car Garage, Attached, Oversized
Pool In Ground Pool
Amenities Available None
Roof Type Composition
Private Pool Y
Building
Foundation Slab
Water Water System
Construction Status Pre-Owned
Schools
Elementary Schools Carson
Middle Schools Stevenson
High Schools Marshall
School District Northside
Others
Acceptable Financing Conventional, VA, TX Vet, Cash, Investors OK, USDA
Listing Terms Conventional, VA, TX Vet, Cash, Investors OK, USDA
Read Less
GET MORE INFORMATION




