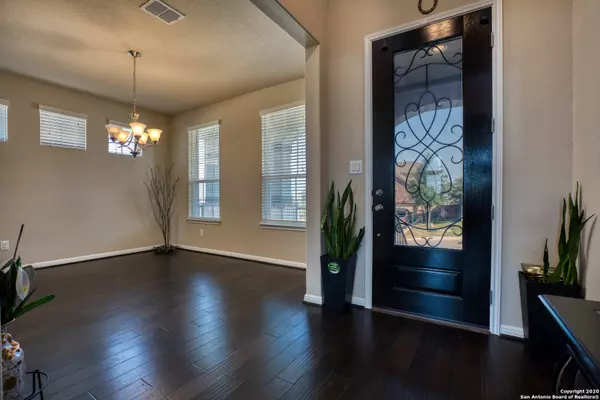For more information regarding the value of a property, please contact us for a free consultation.
12107 UPTON PARK San Antonio, TX 78253-4436
Want to know what your home might be worth? Contact us for a FREE valuation!

Our team is ready to help you sell your home for the highest possible price ASAP
Key Details
Property Type Single Family Home
Sub Type Single Residential
Listing Status Sold
Purchase Type For Sale
Square Footage 3,248 sqft
Price per Sqft $122
Subdivision Fronterra At Westpointe - Bexa
MLS Listing ID 1471359
Sold Date 08/19/20
Style Two Story
Bedrooms 6
Full Baths 4
Construction Status Pre-Owned
HOA Fees $40/qua
Year Built 2017
Annual Tax Amount $8,371
Tax Year 2020
Lot Size 9,147 Sqft
Property Description
**OPEN HOUSE SUNDAY JULY 18th 3:00pm-5:00PM.** Step inside this Beautiful CalAtlantic Two Story Home located at Fronterra at Westpointe. 6 Bedrooms with their own Walk-in-Closets and 4 Full Size Bathrooms. 3248 SQFT. High Ceilings. Hardwood Floors and Ceramic Tile on the First Level. Carpet on the Second Story. Open Floor Plan. Gourmet Kitchen with Granite Countertops, Dark Cabinets, Breakfast Bar, Walk in Pantry, and Stainless Steel Appliances. Separate Dinning Room. Cathedral Ceilings in the Living Room with a Gas Fireplace. This is perfect for Entertaining Family, Friends and Guest. Gatherings. Master Down with Double Vanity. Garden Tub and a Standing Shower. 2nd Bedroom Down can function as a guest room or Study. Large Flex Room Upstairs with 4 Bedrooms each with their own Walk in Closets. Tons of Storage Space. 3 Car Garage. Covered Extended Patio that backs to the Greenbelt. Additional Slab in Backyard can be used to build custom Gazebo or Deck. 1 Block Away from Amenity Center and Pool. Quick access to Supermarkets, Tons of Restaurants, 1604 and Highway 151. Not to mention the Sea World View. Contact Marina Cantu for a Private Showing @ (210) 336-2918.
Location
State TX
County Bexar
Area 0102
Rooms
Master Bathroom Tub/Shower Separate, Double Vanity, Garden Tub
Master Bedroom 19X14 DownStairs, Walk-In Closet, Ceiling Fan, Full Bath
Bedroom 2 17X12
Bedroom 3 13X11
Bedroom 4 12X11
Bedroom 5 11X15
Living Room 24X16
Kitchen 15X14
Family Room 18X23
Interior
Heating Central
Cooling Two Central
Flooring Ceramic Tile, Wood
Heat Source Natural Gas
Exterior
Exterior Feature Patio Slab, Covered Patio, Privacy Fence, Sprinkler System, Double Pane Windows, Stone/Masonry Fence
Garage Three Car Garage
Pool None
Amenities Available Pool, Clubhouse, Park/Playground, Jogging Trails
Waterfront No
Roof Type Heavy Composition
Private Pool N
Building
Lot Description On Greenbelt, Secluded, Level
Foundation Slab
Sewer Sewer System, City
Water Water System, City
Construction Status Pre-Owned
Schools
Elementary Schools Cole
Middle Schools Luna
High Schools William Brennan
School District Northside
Others
Acceptable Financing Conventional, FHA, VA, Cash
Listing Terms Conventional, FHA, VA, Cash
Read Less
GET MORE INFORMATION




