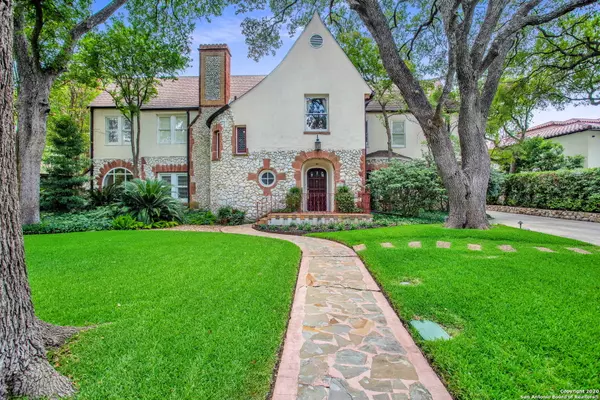For more information regarding the value of a property, please contact us for a free consultation.
226 PARK HILL DR Olmos Park, TX 78212-2512
Want to know what your home might be worth? Contact us for a FREE valuation!

Our team is ready to help you sell your home for the highest possible price ASAP
Key Details
Property Type Single Family Home
Sub Type Single Residential
Listing Status Sold
Purchase Type For Sale
Square Footage 4,732 sqft
Price per Sqft $290
Subdivision Olmos Park
MLS Listing ID 1461388
Sold Date 09/03/20
Style Two Story,Tudor,Historic/Older
Bedrooms 3
Full Baths 4
Half Baths 1
Construction Status Pre-Owned
Year Built 1929
Annual Tax Amount $30,850
Tax Year 2019
Lot Size 0.320 Acres
Property Description
Incredibly beautiful Tudor home in the prestigious City of Olmos Park! Nestled on a gorgeous tree lined street, this estate is surrounded by towering trees, sprawling lawns and stunning residences. This spacious 3 bedroom 4.5 bath home, constructed with thick plaster walls and beautiful wood floors, has an amazing flow perfect for entertaining. On the main level, upon entering you will find the lovely foyer with powder room, library with metallic painted cove ceilings and built-in bookshelves, formal living room has a solid marble wood burning fireplace with grand crystal chandelier, remarkable Redondo tiled study/office, french doors lead you to the adjoining & oversized combination secondary living room and formal dining area. A bank of beautiful glass windows that looks onto the pool deck, lush gardens and swimming pool. The kitchen with granite counters, stainless steel appliances, glass-front cabinets includes a refrigerated wine room with stained glass door. The attached breakfast room includes beautiful bay windows looking onto the front yard. Finally a 3rd living area leads to the wonderful & private river rock paved backyard which faces an enchanting & private green space which will never be built on. You get the feeling of rolling hill country living within the city! A gas grill, bar area with sink, oversized swimming pool with diving board and full bathroom with shower are perfect for those summer parties. The exterior staircase takes you directly to the Owner's retreat on the second floor. A small walk way from the backyard is the remodeled guest room (311 s/f) with full bath and the 2 car garage. All 3 bedrooms are located on the second floor of this estate. As you ascend the lovely wide & curving staircase you are greeted by a sizeable landing that is the main intersection of the bedrooms. This home offers dual master en suite bedrooms. The current Owner's retreat has an attached living area with abundant closet space. As you enter the master bedroom, then into the substantial bathroom with dual vanities, with wide/deep soaking jacuzzi tub, separate shower, toilet and sauna. Do not miss the 126 s/f walk-in closet. The charming covered balcony with french doors leads down the stairs to the lushly landscaped backyard, garden and sparkling pool. The bathroom in the secondary master bedroom has the original faint pink and blue tile with separate tub and shower, single vanity & toilet, maintaining a portion of the original architecture. Generous space in the bedroom leads to a bonus room that can be utilized as an office, study or exercise room (or possibly reconfigured for a 4th bedroom). The final bedroom is spacious with a full bath with shower, single vanity and toilet & a wall of built-in closets and storage, eliminating the need for additional furniture. The spectacular views from all of the beautiful windows, with plantation shutters, throughout the home gives you plenty of natural lighting for ambience. Do not miss out on this truly extraordinary home in the heart of Olmos Park!
Location
State TX
County Bexar
Area 0900
Rooms
Master Bathroom 21X15 Tub/Shower Separate, Double Vanity, Tub has Whirlpool, Garden Tub
Master Bedroom 15X14 Upstairs, Outside Access, Dual Masters, Sitting Room, Walk-In Closet, Multi-Closets, Ceiling Fan, Full Bath
Bedroom 2 16X15
Living Room 24X15
Dining Room 20X12
Kitchen 16X10
Family Room 15X12
Study/Office Room 15X12
Interior
Heating Central, Zoned, 3+ Units
Cooling Three+ Central, One Window/Wall, Zoned
Flooring Ceramic Tile, Wood, Slate
Heat Source Natural Gas
Exterior
Exterior Feature Covered Patio, Gas Grill, Deck/Balcony, Privacy Fence, Wrought Iron Fence, Sprinkler System, Has Gutters, Special Yard Lighting, Mature Trees, Detached Quarters
Garage Two Car Garage, Attached
Pool In Ground Pool, Diving Board, Pools Sweep
Amenities Available None
Roof Type Composition
Private Pool Y
Building
Faces North
Foundation Slab
Sewer Sewer System, City
Water Water System, City
Construction Status Pre-Owned
Schools
Elementary Schools Cambridge
Middle Schools Alamo Heights
High Schools Alamo Heights
School District Alamo Heights I.S.D.
Others
Acceptable Financing Conventional, Cash
Listing Terms Conventional, Cash
Read Less
GET MORE INFORMATION




