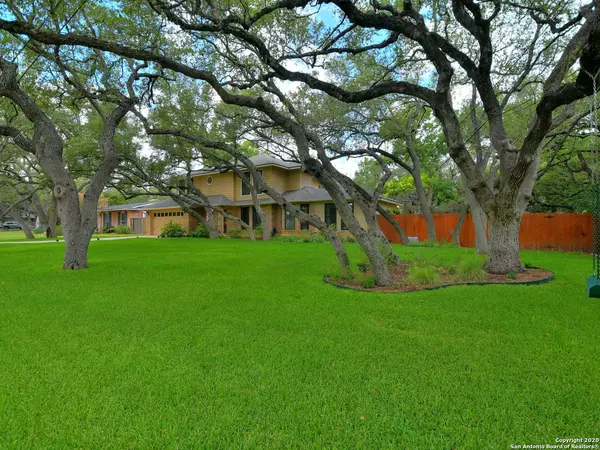For more information regarding the value of a property, please contact us for a free consultation.
421 SKYFOREST DR San Antonio, TX 78232-2015
Want to know what your home might be worth? Contact us for a FREE valuation!

Our team is ready to help you sell your home for the highest possible price ASAP
Key Details
Property Type Single Family Home
Sub Type Single Residential
Listing Status Sold
Purchase Type For Sale
Square Footage 2,609 sqft
Price per Sqft $183
Subdivision Hollywood Park
MLS Listing ID 1472313
Sold Date 08/28/20
Style Two Story,Traditional
Bedrooms 4
Full Baths 3
Half Baths 1
Construction Status Pre-Owned
Year Built 1987
Annual Tax Amount $9,884
Tax Year 2019
Lot Size 0.370 Acres
Property Description
Beautifully cared for, this immaculate 4 Bedroom, 3.5 Bath home with a Study in Hollywood Park boasts tremendous pride of ownership! The yard is meticulously groomed, has a sprinkler system and a greenhouse. The floor plan would work well for any family, as the Owner's suite is downstairs, along with a secondary bedroom with it's own bath and the Study. Spacious rooms, recently replaced windows with a lifetime warranty, gorgeous wood floors, lovely upgraded granite in kitchen, also granite in wet bar, Owner's suite bath and secondary bath. There is a reverse osmosis system in the kitchen. Recent Trex backyard deck, and roof just recently replaced as well. Lovely mature trees, gorgeous fountain in the backyard and lots of deer. There is a voluntary Community Association that has social events regularly and also a membership available to the pool. Aerobic septic system on a preventative maintenance program through 2/22 and transferable to the Buyer. Majority of pots and hanging pots, and Oriental rugs are negotiable. Hollywood Park also has tennis and sports courts, volleyball and basketball courts, park/playground, and a splash pad.
Location
State TX
County Bexar
Area 0600
Rooms
Master Bathroom 12X8 Shower Only, Double Vanity
Master Bedroom 16X15 DownStairs, Outside Access, Walk-In Closet, Multi-Closets, Ceiling Fan, Full Bath
Bedroom 2 12X12
Bedroom 3 13X12
Bedroom 4 12X12
Living Room 29X19
Dining Room 12X12
Kitchen 15X10
Study/Office Room 13X13
Interior
Heating Central, 2 Units
Cooling Two Central
Flooring Carpeting, Ceramic Tile, Linoleum, Wood
Heat Source Natural Gas
Exterior
Exterior Feature Deck/Balcony, Privacy Fence, Sprinkler System, Double Pane Windows, Storage Building/Shed, Has Gutters, Mature Trees, Storm Doors
Garage Two Car Garage, Attached, Oversized
Pool None
Amenities Available Pool, Tennis, Clubhouse, Park/Playground, Sports Court, BBQ/Grill, Basketball Court, Volleyball Court, Other - See Remarks
Waterfront No
Roof Type Composition
Private Pool N
Building
Lot Description 1/4 - 1/2 Acre, Mature Trees (ext feat), Level
Faces South
Foundation Slab
Sewer Aerobic Septic
Water Water System
Construction Status Pre-Owned
Schools
Elementary Schools Hidden Forest
Middle Schools Bradley
High Schools Churchill
School District North East I.S.D
Others
Acceptable Financing Conventional, FHA, VA, Seller Req/Qualify, TX Vet, Cash
Listing Terms Conventional, FHA, VA, Seller Req/Qualify, TX Vet, Cash
Read Less
GET MORE INFORMATION




