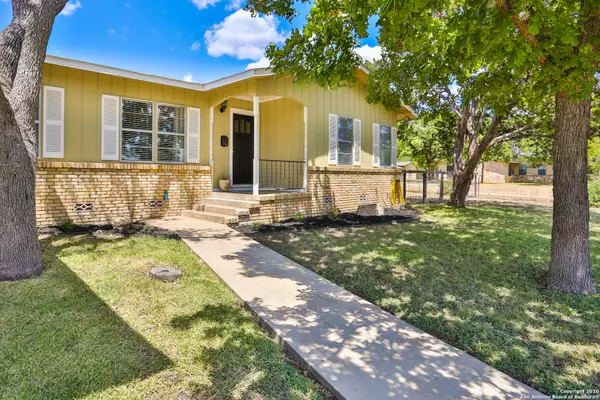For more information regarding the value of a property, please contact us for a free consultation.
120 SHIRLEY DR Comfort, TX 78013-2025
Want to know what your home might be worth? Contact us for a FREE valuation!

Our team is ready to help you sell your home for the highest possible price ASAP
Key Details
Property Type Single Family Home
Sub Type Single Residential
Listing Status Sold
Purchase Type For Sale
Square Footage 1,796 sqft
Price per Sqft $206
Subdivision Manor Park
MLS Listing ID 1472938
Sold Date 09/08/20
Style One Story
Bedrooms 4
Full Baths 3
Construction Status Pre-Owned
Year Built 1964
Annual Tax Amount $3,474
Tax Year 2019
Lot Size 0.590 Acres
Property Description
Darling Gem of a home designed with cuteness in mind and a flare of "take me back"! The main home has 3 bedrooms, 2 baths and a study. Enjoy wood flooring throughout most of the home creating warmth and comfort. A spacious kitchen with black appliances has plenty of cabinetry for all your storage needs. Pull up a chair in the breakfast area as well as a large dining space for dinner gatherings of any size. Large pantry. The master bedroom & bathroom is so darn cute! Shiplap walls & claw foot tub/shower! Pull up a chair, grab a glass of wine & have a seat in the screened-in porch! It's just perfect as we head into the Fall season! Also, detached 1/1 living quarters! Perfect for guests, college student, home school room or playroom. Additional barn/workshop area is super fun and multiple uses as well. Chicken coop and area for the chickens! Back yard is fenced. This home is ready for showings and you to enjoy all that Comfort has to offer.
Location
State TX
County Kendall
Area 2504
Rooms
Master Bathroom 7X8 Tub/Shower Combo, Single Vanity
Master Bedroom 11X15 Ceiling Fan, Full Bath
Bedroom 2 12X12
Bedroom 3 11X11
Living Room 25X12
Dining Room 12X15
Kitchen 21X12
Study/Office Room 12X10
Interior
Heating Central, 1 Unit
Cooling One Central, One Window/Wall
Flooring Wood, Vinyl, Laminate
Heat Source Electric
Exterior
Exterior Feature Covered Patio, Storage Building/Shed, Mature Trees, Detached Quarters, Wire Fence, Workshop
Garage None/Not Applicable
Pool None
Amenities Available None
Waterfront No
Roof Type Composition
Private Pool N
Building
Lot Description County VIew, 1/2-1 Acre, Mature Trees (ext feat), Level
Sewer Sewer System
Water Water System
Construction Status Pre-Owned
Schools
Elementary Schools Comfort
Middle Schools Comfort
High Schools Comfort
School District Comfort
Others
Acceptable Financing Conventional, FHA, VA, Cash
Listing Terms Conventional, FHA, VA, Cash
Read Less
GET MORE INFORMATION




