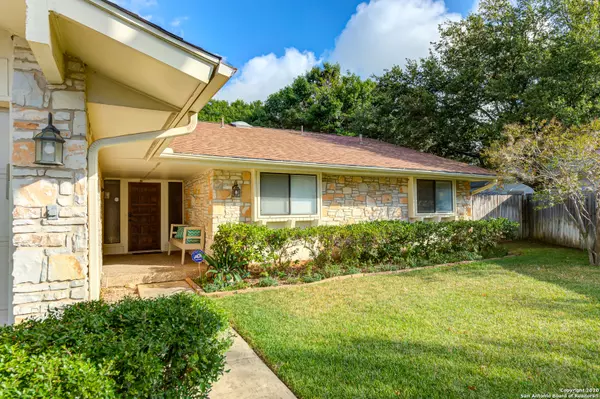For more information regarding the value of a property, please contact us for a free consultation.
7819 MARY CAROLYN ST San Antonio, TX 78240-3619
Want to know what your home might be worth? Contact us for a FREE valuation!

Our team is ready to help you sell your home for the highest possible price ASAP
Key Details
Property Type Single Family Home
Sub Type Single Residential
Listing Status Sold
Purchase Type For Sale
Square Footage 1,982 sqft
Price per Sqft $130
Subdivision French Creek Village
MLS Listing ID 1480573
Sold Date 10/09/20
Style One Story
Bedrooms 4
Full Baths 2
Construction Status Pre-Owned
Year Built 1977
Annual Tax Amount $6,195
Tax Year 2019
Lot Size 9,583 Sqft
Property Description
LOCATION LOCATION LOCATION !!! DON'T EVEN KNOW WHERE TO BEGIN !! THIS BEAUTIFUL HOME HAS EVERYTHING LOCATED IN THE PRESTIGIOUS NEIGHBORHOOD OF FRENCH CREEK VILLAGE, SECLUDED AND NESTLED IN A NEIGHBORHOOD WITH LARGE OAK TREES EVERYWHERE. HOME IS IN A CUL DE SAC SO NO WORRIES ON THRU TRAFFIC, HAS OPEN FLOOR PLAN, WITH FOUR LARGE BEDROOMS PERFECT FOR THE GROWING FAMILY !! KITCHEN IS VERY SPACIOUS PERFECT FOR ENTERTAINING AND FAMILY GATHERINGS !! ENJOY A BEAUTIFUL FLORIDA ROOM OVER LOOKING A BEAUTIFUL BACKYARD AND POOL. THIS POOL IS HEATED AND INCLUDES A HOT TUB TO RELAX ON THOSE COOL EVENINGS. DON'T FORGET ON A GREEN BELT SO NO NEIGHBORS BEHIND YOU. FOR THE GREEN THUMB ENTHUSIAST YOU CAN ENJOY GROWING ALL YOUR OWN VEGGIES IN A BEAUTIFUL GREEN HOUSE WITH WATER. HOME INCLUDES WATER SOFTENER , IN GROUND AUTOMATIC YARD SPRINKLER , TWO CAR GARAGE AND LONGER DRIVEWAY, TWO STORAGE SHEDS AND GREENHOUSE. THIS HOME IS A MUST SEE !!!!!
Location
State TX
County Bexar
Area 0400
Rooms
Master Bathroom 8X8 Tub/Shower Combo, Separate Vanity, Double Vanity
Master Bedroom 15X14 DownStairs
Bedroom 2 11X10
Bedroom 3 14X11
Bedroom 4 14X11
Dining Room 12X11
Kitchen 14X12
Family Room 20X15
Interior
Heating Central
Cooling One Central
Flooring Carpeting, Ceramic Tile, Wood
Heat Source Natural Gas
Exterior
Garage Two Car Garage
Pool In Ground Pool, Pool is Heated
Amenities Available Pool, Park/Playground, Jogging Trails, Sports Court, Bike Trails, Basketball Court
Roof Type Composition
Private Pool Y
Building
Foundation Slab
Water Water System
Construction Status Pre-Owned
Schools
Elementary Schools Wanke
Middle Schools Stevenson
High Schools Marshall
School District Northside
Others
Acceptable Financing Conventional, FHA, VA, Cash
Listing Terms Conventional, FHA, VA, Cash
Read Less
GET MORE INFORMATION




