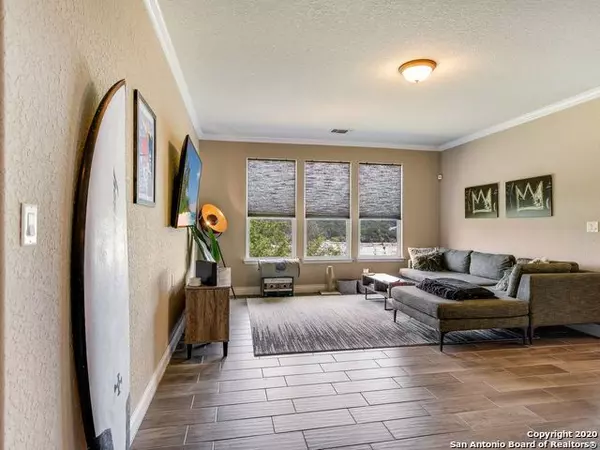For more information regarding the value of a property, please contact us for a free consultation.
7419 VALLE MISSION Boerne, TX 78015-5060
Want to know what your home might be worth? Contact us for a FREE valuation!

Our team is ready to help you sell your home for the highest possible price ASAP
Key Details
Property Type Single Family Home
Sub Type Single Residential
Listing Status Sold
Purchase Type For Sale
Square Footage 2,638 sqft
Price per Sqft $128
Subdivision Stonehaven Enclave
MLS Listing ID 1481981
Sold Date 10/16/20
Style Two Story,Traditional
Bedrooms 3
Full Baths 3
Construction Status Pre-Owned
HOA Fees $52/qua
Year Built 2014
Annual Tax Amount $6,528
Tax Year 2019
Lot Size 6,098 Sqft
Property Description
Beautiful and immaculate home in a gated community is move-in ready! This gorgeous home boasts multiple living & dining spaces, an open floor plan, soaring ceilings, a gourmet eat-in kitchen, flexible room uses for home office or 4th bedroom, 3 full bathrooms, an upstairs media room or game room, tasteful and updated finishes, this property has it all! The beautifully appointed eat-in kitchen has double stainless steel ovens, top of the line gas cooktop, herringbone backsplash, a breakfast bar, and a casual dining area, a large pantry, and stainless steel refrigerator. This floor plan adapts perfectly to working from home with multiple, dedicated office spaces or can easily convert to 4 bedrooms, flexibility is key! Located in the highly sought after Boerne ISD and zoned to the top-rated Fair Oaks Elementary. Easily accessible to La Cantera, The Rim, and Downtown Boerne. The community has a lovely pool, park, playground, and is secured by an electronic gate. You will be impressed by the care and love this home has been given, it shows!
Location
State TX
County Bexar
Area 1006
Rooms
Master Bathroom 13X12 Tub/Shower Separate, Double Vanity
Master Bedroom 20X13 DownStairs, Walk-In Closet, Ceiling Fan, Full Bath
Bedroom 2 14X11
Bedroom 3 13X11
Dining Room 12X12
Kitchen 12X14
Family Room 15X17
Study/Office Room 10X10
Interior
Heating Central
Cooling One Central
Flooring Carpeting, Ceramic Tile
Heat Source Natural Gas
Exterior
Exterior Feature Covered Patio, Privacy Fence, Sprinkler System, Double Pane Windows
Garage Two Car Garage, Attached
Pool None
Amenities Available Controlled Access, Pool, Clubhouse, Park/Playground
Roof Type Composition
Private Pool N
Building
Faces South
Foundation Slab
Sewer Sewer System, City
Water Water System, City
Construction Status Pre-Owned
Schools
Elementary Schools Call District
Middle Schools Call District
High Schools Call District
School District Boerne
Others
Acceptable Financing Conventional, FHA, VA, Cash
Listing Terms Conventional, FHA, VA, Cash
Read Less
GET MORE INFORMATION




