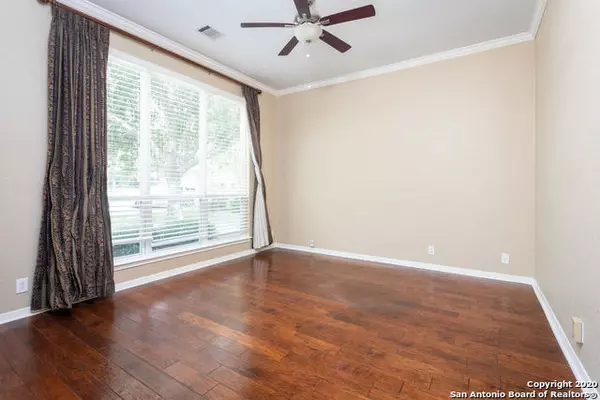For more information regarding the value of a property, please contact us for a free consultation.
13603 SHAVANO ARROW San Antonio, TX 78230-5834
Want to know what your home might be worth? Contact us for a FREE valuation!

Our team is ready to help you sell your home for the highest possible price ASAP
Key Details
Property Type Single Family Home
Sub Type Single Residential
Listing Status Sold
Purchase Type For Sale
Square Footage 2,844 sqft
Price per Sqft $126
Subdivision Shavano Ridge
MLS Listing ID 1487251
Sold Date 10/27/20
Style One Story
Bedrooms 4
Full Baths 2
Half Baths 1
Construction Status Pre-Owned
HOA Fees $16/ann
Year Built 1993
Annual Tax Amount $9,383
Tax Year 2020
Lot Size 0.410 Acres
Property Description
********THIS HOUSE HAS MULTIPLE OFFERS ON IT, WE WILL ALLOW SHOWINGS TODAY, OCTOBER 5TH, BUT THE DEADLINE TO SUBMIT WILL BE TONIGHT*******Very rare opportunity, huge yard right in the middle of town. Almost a 1/2 acre lot with thou$and$ spent on landscaping. Great for a gardener, birdwatcher or someone who loves wildlife. Very nice storage/garden shed out back adds more value. House has a fantastic floorplan, not easy to find in this general area with predominately older neighborhoods. High ceilings, very open, 4 true bedrooms w/large closets & an extra 1/2 bathroom (another rare feature in a 1 story). Master is huge and the master bathroom is huge as well. Walk-in shower, double vanities, garden tub. This house only has 1 room with carpet, its pretty much all wood and tile flooring. The detached garage is very large as well. Another great feature is how far the garage is set back. You can spend time cleaning/working on your vehicle in peace. Plenty of upgrades inside the home as well. We do not anticipate this home being on the market for very long. Unique properties like this are known to sell quickly...especially in this neighborhood where the homes have low days on market.
Location
State TX
County Bexar
Area 0500
Rooms
Master Bathroom 16X11 Tub/Shower Separate, Double Vanity
Master Bedroom 17X17 Split, DownStairs, Walk-In Closet, Ceiling Fan, Full Bath
Bedroom 2 13X12
Bedroom 3 14X13
Bedroom 4 15X13
Living Room 21X19
Dining Room 14X13
Kitchen 13X12
Study/Office Room 14X13
Interior
Heating Central
Cooling One Central
Flooring Carpeting, Ceramic Tile, Wood
Heat Source Natural Gas
Exterior
Parking Features Two Car Garage, Detached, Oversized
Pool None
Amenities Available None
Roof Type Heavy Composition
Private Pool N
Building
Lot Description Cul-de-Sac/Dead End
Foundation Slab
Sewer Sewer System
Water Water System
Construction Status Pre-Owned
Schools
Elementary Schools Lockhill
Middle Schools Rawlinson
High Schools Clark
School District Northside
Others
Acceptable Financing Conventional, FHA, VA, TX Vet, Cash
Listing Terms Conventional, FHA, VA, TX Vet, Cash
Read Less



