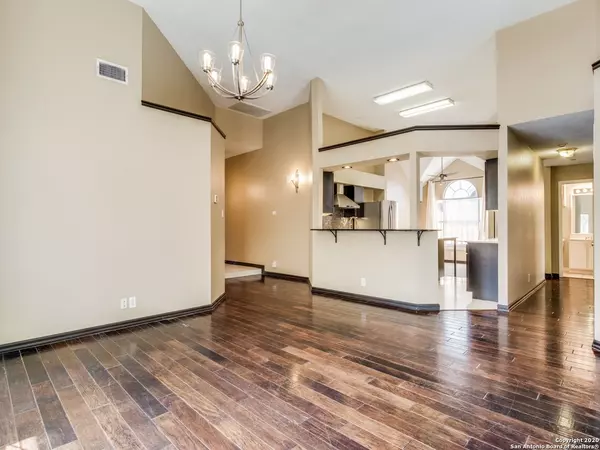For more information regarding the value of a property, please contact us for a free consultation.
9306 GRAY SAGE Helotes, TX 78023-4145
Want to know what your home might be worth? Contact us for a FREE valuation!

Our team is ready to help you sell your home for the highest possible price ASAP
Key Details
Property Type Single Family Home
Sub Type Single Residential
Listing Status Sold
Purchase Type For Sale
Square Footage 1,920 sqft
Price per Sqft $130
Subdivision Cedar Springs
MLS Listing ID 1485832
Sold Date 11/06/20
Style One Story,Contemporary,Traditional
Bedrooms 3
Full Baths 2
Construction Status Pre-Owned
HOA Fees $33/ann
Year Built 1995
Annual Tax Amount $5,385
Tax Year 2019
Lot Size 6,969 Sqft
Property Description
USDA Home Eligible for 0%R Down Financing! Fantastic House In Sought After Cedar Springs Neighborhood! Neighborhood Amenities Include: 2 Gated Entrances, Basketball, Volleyball, Tennis, Playground, Clubhouse, 2 Pools & Picnic Area! 1 Story w/4 Sides Brick on Interior Level Shady Lot! No Carpet (Hardwood & Tile Throughout!) Split Master Suite w/High Ceilings, Spacious Bath, Garden Tub, Separate Glass/Tile Shower, Double Vanities, Walkin Closet w/Custom Elfa Dust-free Shelving! True Chef Ready Kitchen w/Commercial Style 6 Burner Stove, Wind Cooler, Solid Surface Counters, Deep Farmhouse Sink, Stainless Appliances, Custom Cabinetry, High Ceilings, 8 Ft Island, Breakfast Bar, Stainless Backsplash & Outlets! Kitchen is Open To Living Area For Easy Entertaining! Bright Open Family Room w/Gas Fireplace w/Updated Exterior Front & Gas Logs! Utility Room Has Built In Shelving, Ironing Board & Option For Gas Dryer! West Facing Home for Shady Backyard Enjoyment in Late Afternoons & Evenings! Huge Patio (49x12), Storage Shed 10x8, Lush Side Yard Area w/Extensive Low Maintenance Landscaping & Astroturf Seating Area!
Location
State TX
County Bexar
Area 1001
Rooms
Master Bathroom 12X10 Tub/Shower Separate, Double Vanity, Garden Tub
Master Bedroom 17X14 Split, DownStairs, Walk-In Closet, Ceiling Fan, Full Bath
Bedroom 2 13X11
Bedroom 3 12X11
Dining Room 15X10
Kitchen 17X16
Family Room 18X15
Interior
Heating Central
Cooling One Central
Flooring Ceramic Tile, Wood, Vinyl
Heat Source Natural Gas
Exterior
Exterior Feature Patio Slab, Privacy Fence, Double Pane Windows, Solar Screens, Storage Building/Shed, Has Gutters, Mature Trees
Garage Two Car Garage, Attached
Pool None
Amenities Available Controlled Access, Pool, Tennis, Clubhouse, Park/Playground, Sports Court, BBQ/Grill, Basketball Court, Volleyball Court
Roof Type Composition
Private Pool N
Building
Faces West
Foundation Slab
Sewer Sewer System
Water Water System
Construction Status Pre-Owned
Schools
Elementary Schools Charles Kuentz
Middle Schools Hector Garcia
High Schools Oconnor
School District Northside
Others
Acceptable Financing Conventional, FHA, VA, TX Vet, Cash, USDA
Listing Terms Conventional, FHA, VA, TX Vet, Cash, USDA
Read Less
GET MORE INFORMATION




