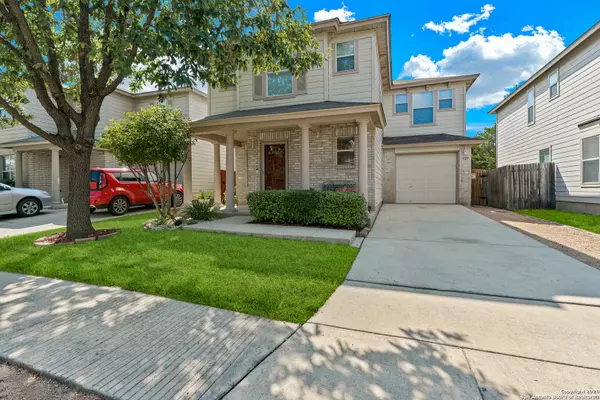For more information regarding the value of a property, please contact us for a free consultation.
127 JETLYN DR San Antonio, TX 78249-1508
Want to know what your home might be worth? Contact us for a FREE valuation!

Our team is ready to help you sell your home for the highest possible price ASAP
Key Details
Property Type Single Family Home
Sub Type Single Residential
Listing Status Sold
Purchase Type For Sale
Square Footage 1,465 sqft
Price per Sqft $146
Subdivision Maverick Creek
MLS Listing ID 1483773
Sold Date 10/29/20
Style Two Story
Bedrooms 3
Full Baths 2
Half Baths 1
Construction Status Pre-Owned
HOA Fees $21/ann
Year Built 2003
Annual Tax Amount $4,270
Tax Year 2019
Lot Size 2,613 Sqft
Property Description
Never got to inspection, buyer just backed out! Yay for you!!!This adorable 3/2.5 has been meticulously cared for and will not disappoint! With 1465 sq. ft. of totally functional space, you will love the open kitchen and large living room, walk in pantry and downstairs half bath. The kitchen has been updated with painted white cabinets, gorgeous marble countertops, stainless steel appliances, under mount lighting and a custom made two-toned island. The spacious master with private bath also boasts a very large walk in closet! Enjoy your own perfect sized backyard with patio and pergola; great for the four legged kids or just an easy to maintain yard to relax and enjoy the greenbelt view. House includes ring doorbell, water softener and garage door opener. Just a short walk to the Maverick Creek Trail, which will soon be connected to the Leon Creek Greenway trails. Prime location near UTSA, UT Health Science center, USAA, hospitals, shopping, restaurants and expressways. Desirable Northside schools.
Location
State TX
County Bexar
Area 0400
Rooms
Master Bathroom 9X7 Tub/Shower Combo
Master Bedroom 17X11 Upstairs
Bedroom 2 10X10
Bedroom 3 11X10
Living Room 15X14
Kitchen 13X11
Interior
Heating Central
Cooling One Central
Flooring Laminate
Heat Source Electric
Exterior
Exterior Feature Patio Slab, Privacy Fence, Sprinkler System, Gazebo
Garage One Car Garage
Pool None
Amenities Available Jogging Trails
Waterfront No
Roof Type Composition
Private Pool N
Building
Lot Description On Greenbelt
Foundation Slab
Sewer City
Water City
Construction Status Pre-Owned
Schools
Elementary Schools May
Middle Schools Stinson Katherine
High Schools Louis D Brandeis
School District Northside
Others
Acceptable Financing Conventional, FHA, VA, Cash
Listing Terms Conventional, FHA, VA, Cash
Read Less
GET MORE INFORMATION




