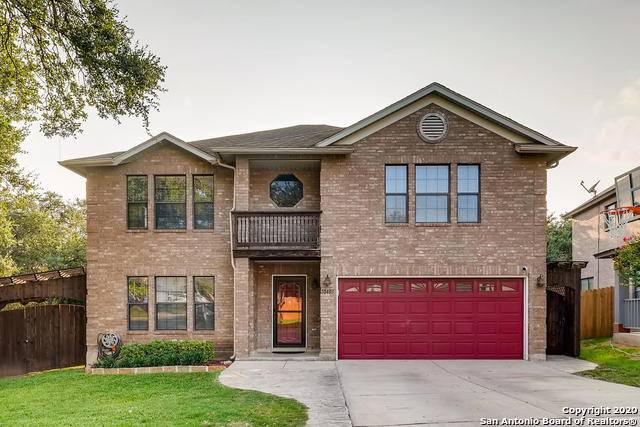For more information regarding the value of a property, please contact us for a free consultation.
10403 STONEWIND PL San Antonio, TX 78254-6745
Want to know what your home might be worth? Contact us for a FREE valuation!

Our team is ready to help you sell your home for the highest possible price ASAP
Key Details
Property Type Single Family Home
Sub Type Single Residential
Listing Status Sold
Purchase Type For Sale
Square Footage 2,857 sqft
Price per Sqft $106
Subdivision Stonefield
MLS Listing ID 1485520
Sold Date 11/16/20
Style Two Story
Bedrooms 4
Full Baths 2
Half Baths 1
Construction Status Pre-Owned
HOA Fees $29/ann
Year Built 1999
Annual Tax Amount $6,306
Tax Year 2019
Lot Size 10,018 Sqft
Property Sub-Type Single Residential
Property Description
Schedule your visit on this beautiful 4 bedroom - 2.5 bath home in the Oaks of Stonefield. Updated 2 story with New(er) HVAC system (1 year), New floors, recessed lighting throughout, updated master bathroom, and fresh contemporary interior paint. Pride in ownership can be seen the moment you step foot into this home inside and out! Relax in your backyard oasis with family and friends under your covered patio that winds down an extravagant flagstone walkway. The large stone columns add the finishing touches. The kids will fall in love the moment they see the tree-house and swing-set on the second tier of this perfectly manicured yard! Corner Lot makes this home perfect for entertaining and family gatherings Convenient to 1604, shopping and dining. Call us to schedule your private tour of this spectacular home!
Location
State TX
County Bexar
Area 0300
Rooms
Master Bathroom 8X6 Tub/Shower Combo, Single Vanity
Master Bedroom 15X15 Upstairs, Sitting Room, Walk-In Closet, Full Bath
Bedroom 2 10X8
Bedroom 3 10X10
Bedroom 4 15X15
Living Room 10X12
Kitchen 10X10
Interior
Heating Central
Cooling One Central
Flooring Carpeting, Ceramic Tile, Wood
Heat Source Electric
Exterior
Parking Features Two Car Garage, Attached
Pool None
Amenities Available Pool, Park/Playground
Roof Type Composition
Private Pool N
Building
Lot Description Corner
Foundation Slab
Water Water System
Construction Status Pre-Owned
Schools
Elementary Schools Steubing
Middle Schools Stevenson
High Schools Oconnor
School District Northside
Others
Acceptable Financing Conventional, FHA, VA, TX Vet
Listing Terms Conventional, FHA, VA, TX Vet
Read Less



