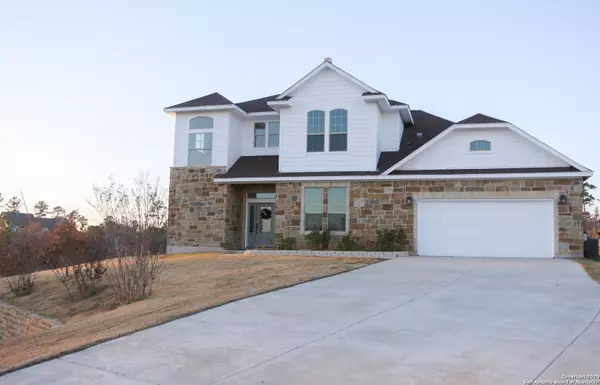For more information regarding the value of a property, please contact us for a free consultation.
234 River Forest Dr Bastrop, TX 78602
Want to know what your home might be worth? Contact us for a FREE valuation!

Our team is ready to help you sell your home for the highest possible price ASAP
Key Details
Property Type Single Family Home
Sub Type Single Residential
Listing Status Sold
Purchase Type For Sale
Square Footage 2,926 sqft
Price per Sqft $161
Subdivision Pineforest
MLS Listing ID 1500307
Sold Date 01/28/21
Style Two Story
Bedrooms 3
Full Baths 2
Half Baths 1
Construction Status Pre-Owned
HOA Fees $5/ann
Year Built 2019
Annual Tax Amount $8,092
Tax Year 2019
Lot Size 3.519 Acres
Property Description
This casually elegant home sits uniquely off the road and hilltop offering quiet privacy and stunning views of the surrounding forest landscape. Located on approximately 3.5 acres, the home has a peaceful backyard setting with plenty of wildlife. Smartly designed for entertaining as well as relaxing, the two-story home features an open floor plan with high ceilings throughout. The home is still new from 2019, with builders' warranties in place. The upgraded kitchen offers granite countertops, wood cabinets, and stainless steel appliances. The family room and breakfast area feature a wall of windows that opens to the covered patio. More luxury is found in the master bedroom suite with a soaker tub, double vanity, large shower, and spacious walk-in closet. Two additional bedrooms are located upstairs along with a large bonus room and upstairs deck for beautiful sunset views. There's an ample-sized office with rich wood cabinetry and a built-in desk. The laundry room is thoughtfully designed right across from the master and near the garage. The two-sized car garage offers inside parking and the extended driveway and lower parking leave plenty of room for your guests to park.
Location
State TX
County Bastrop
Area 3100
Rooms
Master Bathroom 8X8 Tub/Shower Separate, Double Vanity, Garden Tub
Master Bedroom 17X14 DownStairs
Bedroom 2 12X14
Bedroom 3 12X14
Kitchen 9X11
Family Room 15X17
Interior
Heating Central
Cooling One Central
Flooring Carpeting, Ceramic Tile, Wood
Heat Source Electric
Exterior
Exterior Feature None
Garage Two Car Garage
Pool None
Amenities Available None
Waterfront No
Roof Type Composition
Private Pool N
Building
Lot Description 2 - 5 Acres, Wooded, Mature Trees (ext feat), Secluded, Gently Rolling
Faces East,South
Foundation Slab
Sewer Septic
Construction Status Pre-Owned
Schools
Elementary Schools Call District
Middle Schools Call District
High Schools Call District
School District Bastrop Isd
Others
Acceptable Financing Conventional, FHA, Cash
Listing Terms Conventional, FHA, Cash
Read Less
GET MORE INFORMATION




