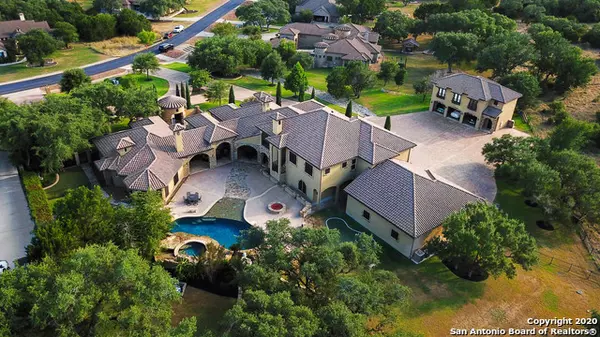For more information regarding the value of a property, please contact us for a free consultation.
1024 Spanish Trail New Braunfels, TX 78132
Want to know what your home might be worth? Contact us for a FREE valuation!

Our team is ready to help you sell your home for the highest possible price ASAP
Key Details
Property Type Single Family Home
Sub Type Single Residential
Listing Status Sold
Purchase Type For Sale
Square Footage 9,220 sqft
Price per Sqft $270
Subdivision Havenwood At Hunters Crossing
MLS Listing ID 1475098
Sold Date 01/25/21
Style Two Story,Spanish,Mediterranean
Bedrooms 6
Full Baths 5
Half Baths 3
Construction Status Pre-Owned
HOA Fees $65/ann
Year Built 2010
Annual Tax Amount $33,415
Tax Year 2019
Lot Size 2.150 Acres
Property Description
A true Texas LUXURY estate, and car enthusiasts DREAM! Entry is through a Spanish style courtyard, surrounded by custom Durango doors, and accented by a large fountain straight from Ceasar's Palace! Inside the extravagance continues. The owner's wing features an oversized, dual room office with a built in steel-clad safe room. The owner's bedroom features custom made silk draperies that are automated with the sun, cozy stone fireplace, coffee bar and access to the backyard. Owner's bathroom rivals the best luxury hotels with opulent chandelier hanging over a jetted tub surrounded by marble, and backed up by luxurious steam shower. The luxuries continue into the rest of the home with features including: dual island chef's kitchen, auxiliary caterer's kitchen, theater room with stadium seating, wine room, game room with custom built in bar, retractable glass wall leading to resort style pool and spa with adjacent outdoor kitchen, fire pit and putting green. 4 bay garage on main home features lift ready ceiling heights, and additional workshop/storage, restroom and machine shop. Detached 3 car garage and guesthouse features 2 additional bedrooms, living area, kitchen, bath and laundry.
Location
State TX
County Comal
Area 2618
Rooms
Master Bathroom 20X20 Tub/Shower Separate, Separate Vanity, Double Vanity, Tub has Whirlpool, Bidet
Master Bedroom 30X15 Split, DownStairs, Outside Access, Walk-In Closet, Ceiling Fan, Full Bath
Bedroom 2 15X12
Bedroom 3 12X15
Bedroom 4 14X12
Bedroom 5 13X14
Living Room 25X36
Dining Room 14X20
Kitchen 20X20
Study/Office Room 26X13
Interior
Heating Central, 3+ Units
Cooling Three+ Central, Zoned
Flooring Carpeting, Marble, Wood, Stone
Heat Source Propane Owned
Exterior
Exterior Feature Covered Patio, Bar-B-Que Pit/Grill, Gas Grill, Deck/Balcony, Wrought Iron Fence, Sprinkler System, Solar Screens, Has Gutters, Special Yard Lighting, Mature Trees, Detached Quarters, Additional Dwelling, Dog Run Kennel, Outdoor Kitchen, Garage Apartment
Garage Four or More Car Garage, Detached, Attached, Side Entry, Oversized
Pool In Ground Pool, AdjoiningPool/Spa, Hot Tub, Pool is Heated, Pools Sweep
Amenities Available Controlled Access, Pool, Tennis, Jogging Trails, Sports Court, BBQ/Grill, Basketball Court, Volleyball Court
Waterfront No
Roof Type Tile
Private Pool Y
Building
Lot Description County VIew, 2 - 5 Acres, Mature Trees (ext feat)
Foundation Slab
Sewer Aerobic Septic
Water Co-op Water
Construction Status Pre-Owned
Schools
Elementary Schools Hoffman Lane
Middle Schools Church Hill
High Schools Canyon
School District Comal
Others
Acceptable Financing Conventional, VA, Cash
Listing Terms Conventional, VA, Cash
Read Less
GET MORE INFORMATION




