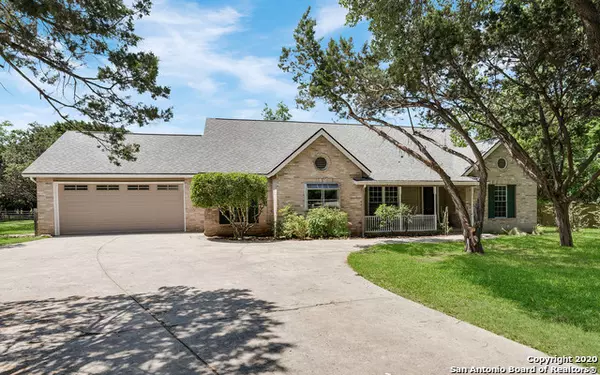For more information regarding the value of a property, please contact us for a free consultation.
26049 CYPRESS OAKS San Antonio, TX 78255-3509
Want to know what your home might be worth? Contact us for a FREE valuation!

Our team is ready to help you sell your home for the highest possible price ASAP
Key Details
Property Type Single Family Home
Sub Type Single Residential
Listing Status Sold
Purchase Type For Sale
Square Footage 2,495 sqft
Price per Sqft $150
Subdivision Scenic Oaks
MLS Listing ID 1457009
Sold Date 08/11/20
Style Traditional
Bedrooms 3
Full Baths 2
Half Baths 1
Construction Status Pre-Owned
HOA Fees $79/ann
Year Built 1985
Annual Tax Amount $7,576
Tax Year 2019
Lot Size 1.120 Acres
Property Description
Charming one story property located on over an acre of private land set back from the road and nestled on a treed private lot. Roof replaced in the past year. New kitchen counter tops added in the past few months as well. Fresh paint in many rooms and no carpet anywhere which helps make this home easier to maintain and clean. The family room has vaulted ceilings and a French door opening to the private back yard. The master suite is split from the other bedrooms and also features a vaulted ceiling and views of the rear of the property. Nice sized walk in closets in all bedrooms. Great floorplan with a ton of potential! Large deck with a spacious storage shed, large kennel, fire pit and cattle gate to the backyard. Upgraded windows! Scenic Oaks feeds to Aue Elementary which is highly desirable and although it is very close there is still bus service to this neighborhood. Fantastic neighborhood for deer watching, long evening strolls with easy access to shopping and dining at the Rim and holiday parades and small town boutique stores in Boerne, just up the road.
Location
State TX
County Bexar
Area 1005
Rooms
Master Bathroom 16X7 Tub/Shower Separate, Double Vanity, Tub has Whirlpool, Garden Tub
Master Bedroom 18X16 Split, DownStairs, Outside Access, Walk-In Closet, Ceiling Fan, Full Bath
Bedroom 2 13X13
Bedroom 3 13X13
Dining Room 13X12
Kitchen 17X10
Family Room 20X19
Interior
Heating Central
Cooling Two Central
Flooring Saltillo Tile, Ceramic Tile, Parquet, Laminate
Heat Source Electric
Exterior
Exterior Feature Has Gutters
Parking Features Two Car Garage
Pool None
Amenities Available Controlled Access, Clubhouse, Guarded Access
Roof Type Heavy Composition
Private Pool N
Building
Lot Description County VIew, 1 - 2 Acres
Foundation Slab
Sewer Septic
Construction Status Pre-Owned
Schools
Elementary Schools Julie Newton Aue
Middle Schools Rawlinson
High Schools Clark
School District Northside
Others
Acceptable Financing Conventional, FHA, VA, Cash
Listing Terms Conventional, FHA, VA, Cash
Read Less



