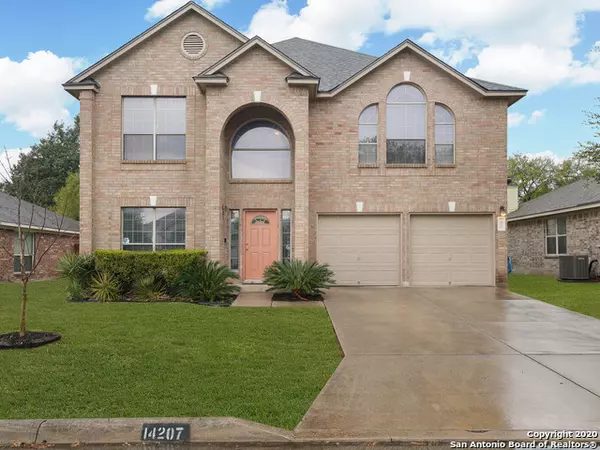For more information regarding the value of a property, please contact us for a free consultation.
14207 Before Dawn San Antonio, TX 78248-2516
Want to know what your home might be worth? Contact us for a FREE valuation!

Our team is ready to help you sell your home for the highest possible price ASAP
Key Details
Property Type Single Family Home
Sub Type Single Residential
Listing Status Sold
Purchase Type For Sale
Square Footage 3,000 sqft
Price per Sqft $116
Subdivision Churchill Estates
MLS Listing ID 1497292
Sold Date 01/22/21
Style Two Story,Contemporary
Bedrooms 4
Full Baths 2
Half Baths 1
Construction Status Pre-Owned
HOA Fees $25/ann
Year Built 2002
Annual Tax Amount $8,512
Tax Year 2019
Lot Size 6,534 Sqft
Property Description
Gorgeous Newly Updated Home in Churchill Estates! This 4 Bedroom 2.5 Bath Home features an open floorpan with Hardwood Flooring throughout first floor. Downstairs you will find Upgraded Fixtures, 2 Living Areas, Spacious Dining, a fireplace, built in bar with wine fridge, and amazing kitchen. The Kitchen is complete with an island, built in stainless steel double oven, microwave, gas range,Stainless Refrigerator, gorgeous counters, and custom cabinets! This Home also includes front loading washer and dryer. Upstairs you will find 4 bedrooms, one of those being the owner's retreat. The owner's retreat is large and has sitting room, ensuite bath with separate shower, garden tub, dual vanities, and walk in closet. This home's roof was replaced in September 2020. The neighborhood offers a pool, clubhouse, and private entrance in San Antonio's Phil Hardberger Park. Complete with hiking and biking trails, a dog park, nature preserve, and playground. Close to tons of shopping, dining, entertainment, and minutes to all major highways.... This home is perfect for YOU!
Location
State TX
County Bexar
Area 0600
Rooms
Master Bathroom 10X10 Tub/Shower Separate, Double Vanity, Garden Tub
Master Bedroom 27X18 Upstairs, Sitting Room, Walk-In Closet, Ceiling Fan, Full Bath
Bedroom 2 11X11
Bedroom 3 12X11
Bedroom 4 11X12
Living Room 16X11
Dining Room 12X11
Kitchen 14X12
Family Room 15X15
Interior
Heating Central
Cooling One Central
Flooring Carpeting, Wood
Heat Source Electric, Natural Gas
Exterior
Garage Two Car Garage
Pool None
Amenities Available Controlled Access, Pool, Clubhouse
Roof Type Composition
Private Pool N
Building
Foundation Slab
Sewer Sewer System
Water Water System
Construction Status Pre-Owned
Schools
Elementary Schools Huebner
Middle Schools Eisenhower
High Schools Churchill
School District North East I.S.D
Others
Acceptable Financing Conventional, FHA, VA, TX Vet, Cash, Investors OK
Listing Terms Conventional, FHA, VA, TX Vet, Cash, Investors OK
Read Less
GET MORE INFORMATION




