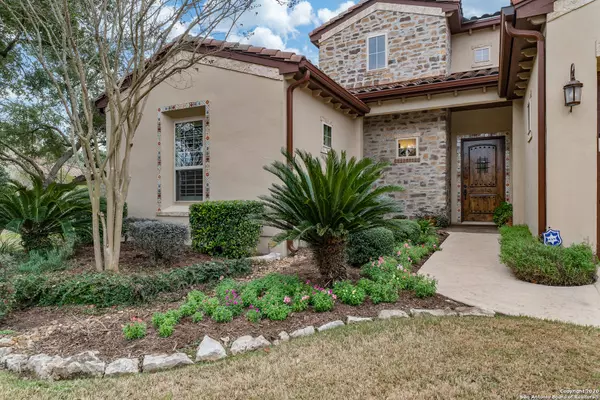For more information regarding the value of a property, please contact us for a free consultation.
22618 VIAJES San Antonio, TX 78261-2778
Want to know what your home might be worth? Contact us for a FREE valuation!

Our team is ready to help you sell your home for the highest possible price ASAP
Key Details
Property Type Single Family Home
Sub Type Single Residential
Listing Status Sold
Purchase Type For Sale
Square Footage 2,354 sqft
Price per Sqft $184
Subdivision Campanas
MLS Listing ID 1437572
Sold Date 02/11/21
Style One Story,Mediterranean
Bedrooms 3
Full Baths 2
Construction Status Pre-Owned
HOA Fees $341/qua
Year Built 2009
Annual Tax Amount $12,331
Tax Year 2019
Lot Size 9,583 Sqft
Property Description
Beautiful one story Sitterle garden home ready for immediate move in! Stone & stucco, no steps, open floor plan w/dramatic great room, oversized island, breakfast area, granite, stainless,built-ins, central vac, wood & tile floors, plantation shutters, water softener, walk in spa & shower, wheel chair accessible. Irrigation system, beautifully landscaped with heritage oaks, Two covered patios, one facing east to greenbelt & one to walking trails. Envision year around lawn maintenance in a lock & go resort community offering an active social life, 5 miles of walking trails, security monitoring, 10,000sq ft club house w/fitness center game room, two gourmet kitchens, gym, library, pool, tennis. pickle ball, in Campanas of the Cibolo Canyons. Walk to JW Marriott Hotel & TPC golf course. Ideal for retired or mature working families in a lock & go gated community. Come experience the true ambiance of this wonderful home. Live this unique Lifestyle! Easy to show..
Location
State TX
County Bexar
Area 1804
Rooms
Master Bathroom Main Level 16X10 Shower Only, Double Vanity
Master Bedroom Main Level 18X14 DownStairs, Walk-In Closet, Ceiling Fan, Full Bath
Bedroom 2 Main Level 15X12
Bedroom 3 Main Level 13X11
Kitchen Main Level 18X14
Family Room Main Level 26X16
Study/Office Room Main Level 13X11
Interior
Heating Central, Floor Furnace, 1 Unit
Cooling One Central
Flooring Carpeting, Ceramic Tile, Wood
Heat Source Natural Gas
Exterior
Exterior Feature Covered Patio, Sprinkler System, Double Pane Windows, Has Gutters, Special Yard Lighting, Mature Trees
Garage Two Car Garage, Attached
Pool None
Amenities Available Controlled Access, Pool, Tennis, Clubhouse, Sports Court, BBQ/Grill, Basketball Court, Other - See Remarks
Waterfront No
Roof Type Tile
Private Pool N
Building
Lot Description On Greenbelt, Mature Trees (ext feat), Level
Faces North
Foundation Slab
Sewer Sewer System
Water Water System
Construction Status Pre-Owned
Schools
Elementary Schools Rolling Meadows
Middle Schools Kitty Hawk
High Schools Veterans Memorial
School District Judson
Others
Acceptable Financing Conventional, VA, Cash
Listing Terms Conventional, VA, Cash
Read Less
GET MORE INFORMATION




