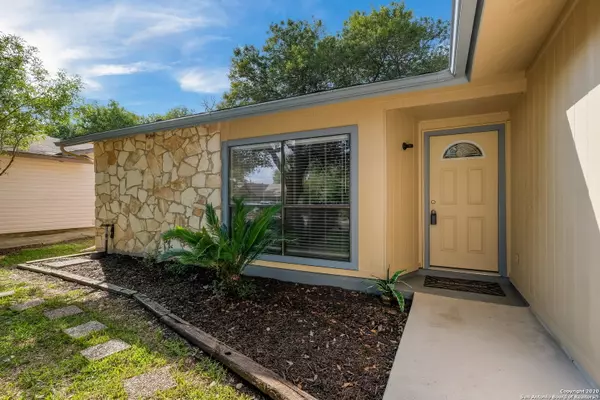For more information regarding the value of a property, please contact us for a free consultation.
4907 Dare Ln San Antonio, TX 78217-1271
Want to know what your home might be worth? Contact us for a FREE valuation!

Our team is ready to help you sell your home for the highest possible price ASAP
Key Details
Property Type Single Family Home
Sub Type Single Residential
Listing Status Sold
Purchase Type For Sale
Square Footage 1,614 sqft
Price per Sqft $123
Subdivision El Chaparral
MLS Listing ID 1480998
Sold Date 02/04/21
Style One Story,Traditional
Bedrooms 4
Full Baths 2
Construction Status Pre-Owned
Year Built 1982
Annual Tax Amount $3,875
Tax Year 2020
Lot Size 6,098 Sqft
Property Description
GREAT FAMILY HOME! MOVE IN READY! This home is perfect for a young family with children. 4 bedrooms, 2 bath, Florida Room, (which can be converted to sleeping quarters) central air and heat, one car garage, double driveway, sidewalks, large storage shed with windows. Matured trees. New roof, new AC window unit, new engineered hardwood floors, new carpet in bedrooms, new stove, new refrigerator, new lavatories, new tubs in both bathrooms, new kitchen sink, new faucet, new window coverings with screens, new water heater, backyard newly sodded, new 8' rear privacy fence. Newly surfaced street. New refrigerator to be installed prior to closing. The family that moves into this home will ONLY need to water and cut the lawn! GREAT LOCATION! Minutes to Loop 1604, Wurzbach Pkwy, Loop 410 and IH 35. Seller Financing available $30K down @ 9.5%. Seller will review and consider all offers. See Terms in Additional documents. Also, available is a copy of the appraisal reflecting the market value at $215,000.
Location
State TX
County Bexar
Area 1500
Rooms
Master Bathroom Main Level 8X5 Tub/Shower Combo, Single Vanity
Master Bedroom Main Level 14X11 DownStairs, Ceiling Fan, Full Bath
Bedroom 2 Main Level 9X11
Bedroom 3 Main Level 8X11
Bedroom 4 Main Level 16X9
Living Room Main Level 20X14
Dining Room Main Level 9X8
Kitchen Main Level 9X8
Family Room Main Level 17X12
Interior
Heating Central
Cooling One Central, One Window/Wall
Flooring Carpeting, Laminate
Heat Source Electric
Exterior
Exterior Feature Privacy Fence, Storage Building/Shed, Has Gutters, Mature Trees
Garage One Car Garage
Pool None
Amenities Available None
Waterfront No
Roof Type Composition
Private Pool N
Building
Lot Description Level
Foundation Slab
Sewer City
Water City
Construction Status Pre-Owned
Schools
Elementary Schools Northern Hills
Middle Schools Harris
High Schools Madison
School District North East I.S.D
Others
Acceptable Financing Conventional, FHA, VA, 1st Seller Carry
Listing Terms Conventional, FHA, VA, 1st Seller Carry
Read Less
GET MORE INFORMATION




