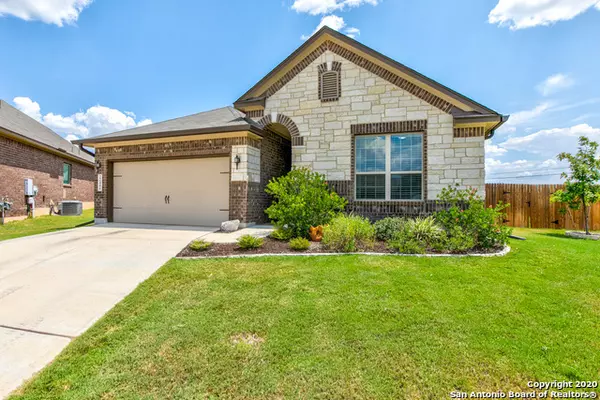For more information regarding the value of a property, please contact us for a free consultation.
22406 CARRIAGE BUSH San Antonio, TX 78261-4416
Want to know what your home might be worth? Contact us for a FREE valuation!

Our team is ready to help you sell your home for the highest possible price ASAP
Key Details
Property Type Single Family Home
Sub Type Single Residential
Listing Status Sold
Purchase Type For Sale
Square Footage 2,621 sqft
Price per Sqft $139
Subdivision Wortham Oaks
MLS Listing ID 1479167
Sold Date 02/26/21
Style One Story,Traditional
Bedrooms 3
Full Baths 2
Half Baths 1
Construction Status Pre-Owned
HOA Fees $46/ann
Year Built 2015
Annual Tax Amount $6,824
Tax Year 2019
Lot Size 0.270 Acres
Property Description
Beautiful 1.5 story home in highly desirable Wortham Oaks and situated in cul-de-sac offers 3 bedrooms plus a study, gameroom and 2.5 bathrooms. Open concept floorplan with recessed lighting throughout. Bright and spacious living area with 10 ft ceilings. Eat-in kitchen with island, granite countertops, upgraded 42" cabinets, upgraded stainless steel appliances, decorative tile backsplash and stone accent under bartop. Owner's suite features high ceiling and ceiling fan. Owner's bath features double vanity and walk-in shower. Large gameroom perfect for entertaining. Huge backyard backs to greenbelt with privacy fence, covered patio with outdoor ceiling fan and natural gas hookup for outside grill. Sprinkler system in both front and backyard. Beautifully stained and stamped front entryway and back patio. Carrier Infinity Air Purifier to help purify air. 3 ft. garage extension lengthwise. Water Softener included. Exclusions include washer/dryer, security cameras, outside storage bin, outside daybed, accent table, patio furniture, bamboo drawer organizers, organizers under sink or in cabinets and pool table. Youtube: https://youtu.be/_3Imj08VQr0
Location
State TX
County Bexar
Area 1804
Rooms
Master Bathroom Main Level 9X10 Shower Only, Double Vanity
Master Bedroom Main Level 13X17 DownStairs, Full Bath
Bedroom 2 Main Level 10X12
Bedroom 3 Main Level 10X9
Living Room Main Level 19X15
Dining Room Main Level 12X12
Kitchen Main Level 10X14
Study/Office Room Main Level 14X10
Interior
Heating Central
Cooling One Central
Flooring Carpeting, Ceramic Tile
Heat Source Natural Gas
Exterior
Exterior Feature Patio Slab, Covered Patio, Deck/Balcony, Sprinkler System
Parking Features Two Car Garage, Attached
Pool None
Amenities Available Controlled Access, Park/Playground, Pool, Sports Court
Roof Type Composition
Private Pool N
Building
Lot Description 1/4 - 1/2 Acre
Foundation Slab
Sewer Sewer System
Water Water System
Construction Status Pre-Owned
Schools
Elementary Schools Wortham Oaks
Middle Schools Kitty Hawk
High Schools Veterans Memorial
School District Judson
Others
Acceptable Financing Conventional, FHA, VA, Cash
Listing Terms Conventional, FHA, VA, Cash
Read Less



