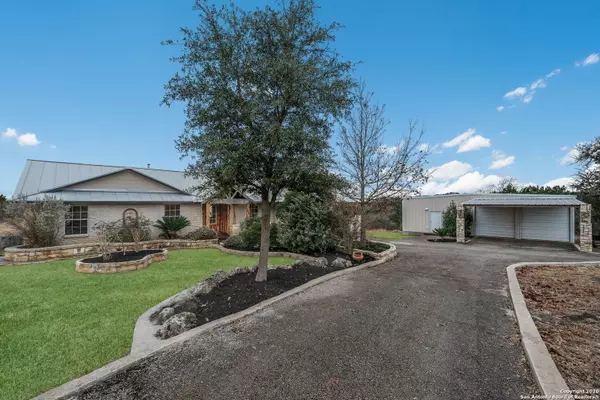For more information regarding the value of a property, please contact us for a free consultation.
105 TIMBER MOUNTAIN DR Boerne, TX 78006-7838
Want to know what your home might be worth? Contact us for a FREE valuation!

Our team is ready to help you sell your home for the highest possible price ASAP
Key Details
Property Type Single Family Home
Sub Type Single Residential
Listing Status Sold
Purchase Type For Sale
Square Footage 3,064 sqft
Price per Sqft $212
Subdivision River Mountain Ranch
MLS Listing ID 1502015
Sold Date 02/26/21
Style One Story
Bedrooms 4
Full Baths 3
Construction Status Pre-Owned
HOA Fees $16/ann
Year Built 1998
Annual Tax Amount $6,652
Tax Year 2019
Lot Size 5.000 Acres
Lot Dimensions 274 x 855
Property Description
You will love this Rustic Ranch 4 Bedroom 3 Bath Home with Amazing Hill Country Views on 5 Acres with a 1200 sf Shop in Boerne, TX! Versatile Floor Plan Offering 2 Master Suites and 2 Spacious Living Areas, + an Office. Main Living areas include Soaring Ceilings, Wood Laminate Flooring, Hand Carved Exposed Cedar Beams, Cedar Wainscoting, and Stone Fireplace with Custom Made Mesquite Mantle. Kitchen Overlooks Living Room offering Granite Island, Granite Counter Tops, and Stone Lined Bar, -for lots of Meal Prep Space, SS Appliances, Stone Architectural Surrounds the Stove, and Vent a Hood. Split Master Suites include Walk in Shower, and Garden Tub. 2 Nice Sized Secondary Bedrooms with a Full Bath. Relax on the Private Covered Back Patio While Enjoying the Long Range Views and Star Studded Night Time Skies. Metal 30 x 40 Shop with 220 Electric, and Plumbing Roughed In + a 2 Car Carport. RV Parking Space too! Conveniently located 15 mins from Boerne for Shopping, and HEB. 2 Guadalupe River Parks for Residents Private Use -Tubing, Kayaking, Swimming, BBQ's etc, and 1 Park on Spring Creek. Horses Allowed. Award Winning Boerne Schools.
Location
State TX
County Kendall
Area 2506
Rooms
Master Bathroom Main Level 6X10 Tub/Shower Separate, Double Vanity, Garden Tub
Master Bedroom Main Level 15X18 Split, DownStairs, Dual Primaries, Walk-In Closet, Multi-Closets, Ceiling Fan, Full Bath
Bedroom 2 Main Level 12X12
Bedroom 3 Main Level 12X12
Living Room Main Level 16X22
Dining Room Main Level 12X15
Kitchen Main Level 12X16
Study/Office Room Main Level 10X12
Interior
Heating Central
Cooling Two Central
Flooring Ceramic Tile, Wood, Stained Concrete
Heat Source Electric, Propane Owned
Exterior
Exterior Feature Patio Slab, Covered Patio, Double Pane Windows, Storage Building/Shed, Special Yard Lighting, Mature Trees, Workshop, Ranch Fence
Garage Four or More Car Garage, Detached
Pool None
Amenities Available Waterfront Access, Park/Playground, Jogging Trails, BBQ/Grill, Lake/River Park, Fishing Pier
Waterfront No
Roof Type Metal
Private Pool N
Building
Lot Description Bluff View, County VIew, Horses Allowed, 5 - 14 Acres, Hunting Permitted, Partially Wooded, Mature Trees (ext feat), Level, Guadalupe River, Water Access
Faces North
Foundation Slab
Sewer Aerobic Septic
Water Private Well
Construction Status Pre-Owned
Schools
Elementary Schools Curington
Middle Schools Boerne Middle N
High Schools Boerne
School District Boerne
Others
Acceptable Financing Conventional, FHA, VA, TX Vet, Cash, Investors OK, USDA
Listing Terms Conventional, FHA, VA, TX Vet, Cash, Investors OK, USDA
Read Less
GET MORE INFORMATION




