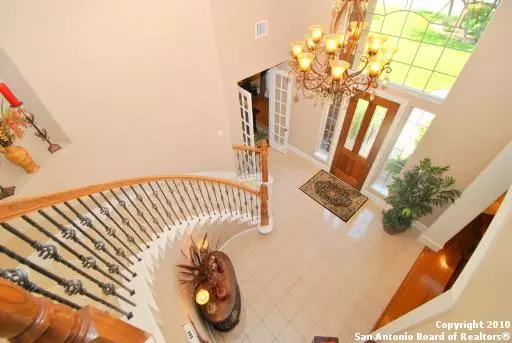For more information regarding the value of a property, please contact us for a free consultation.
7410 STEEPLE BRK San Antonio, TX 78256-1606
Want to know what your home might be worth? Contact us for a FREE valuation!

Our team is ready to help you sell your home for the highest possible price ASAP
Key Details
Property Type Single Family Home
Sub Type Single Residential
Listing Status Sold
Purchase Type For Sale
Square Footage 3,926 sqft
Price per Sqft $126
Subdivision Steeple Brook
MLS Listing ID 842358
Sold Date 08/10/10
Style Two Story,Traditional
Bedrooms 4
Full Baths 3
Half Baths 1
Construction Status Pre-Owned
HOA Fees $25/qua
Year Built 2001
Annual Tax Amount $11,574
Tax Year 2009
Lot Size 0.500 Acres
Property Description
Gorgeous, immaculate Highland home w/ many upgrades including oversized wood trim and crown molding. Grand entry w/ winding staircase & beautiful chandelier. Perfect for entertaining. Fabulous resort-like backyard with heated pool, spa, TV, surround sound, large flagstone deck w/ lighted steps, outdoor kitchen and gas fireplace. Professional landscaping & outdoor lighting accentuates multiple palms and mature oak trees. Large yard. 1/2 acre lot. Side entry 3-car garage. Great neighborhood & location!
Location
State TX
County Bexar
Area 1002
Rooms
Master Bathroom 1X1 Tub/Shower Separate, Double Vanity, Tub has Whirlpool, Garden Tub
Master Bedroom 1X1 DownStairs, Walk-In Closet, Ceiling Fan, Full Bath
Bedroom 2 1X1
Bedroom 3 1X1
Bedroom 4 1X1
Living Room 14X15
Dining Room 13X12
Kitchen 20X15
Family Room 20X19
Study/Office Room 11X15
Interior
Heating Central
Cooling Three+ Central, Zoned
Flooring Carpeting, Ceramic Tile, Wood
Heat Source Electric
Exterior
Exterior Feature Covered Patio, Gas Grill, Deck/Balcony, Privacy Fence, Wrought Iron Fence, Sprinkler System, Double Pane Windows, Has Gutters, Special Yard Lighting, Mature Trees, Outdoor Kitchen
Garage Attached, Side Entry
Garage Spaces 3.0
Pool In Ground Pool, AdjoiningPool/Spa, Hot Tub, Pool is Heated, Pools Sweep
Amenities Available Controlled Access
Waterfront No
Roof Type Composition
Private Pool Y
Building
Lot Description Cul-de-Sac/Dead End
Foundation Slab
Sewer Aerobic Septic
Construction Status Pre-Owned
Schools
Elementary Schools Leon Springs
Middle Schools Gus Garcia
High Schools Louis D Brandeis
School District Northside
Others
Acceptable Financing Conventional, FHA, VA, Cash
Listing Terms Conventional, FHA, VA, Cash
Read Less
GET MORE INFORMATION




