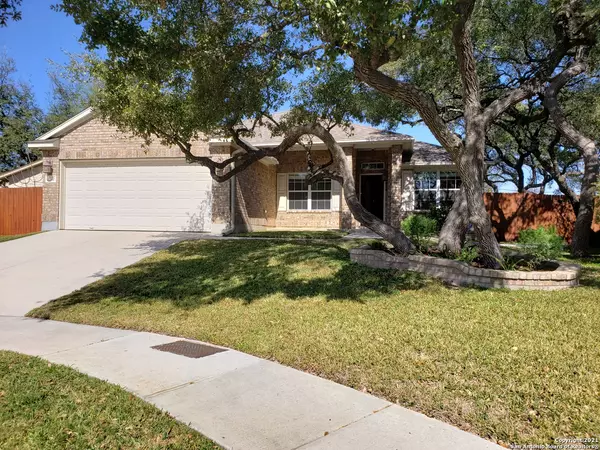For more information regarding the value of a property, please contact us for a free consultation.
2342 DEWEY PT San Antonio, TX 78251-4365
Want to know what your home might be worth? Contact us for a FREE valuation!

Our team is ready to help you sell your home for the highest possible price ASAP
Key Details
Property Type Single Family Home
Sub Type Single Residential
Listing Status Sold
Purchase Type For Sale
Square Footage 2,171 sqft
Price per Sqft $131
Subdivision Enclave At Westover Woods
MLS Listing ID 1508293
Sold Date 03/16/21
Style One Story
Bedrooms 4
Full Baths 2
Construction Status Pre-Owned
HOA Fees $67/qua
Year Built 2005
Annual Tax Amount $6,115
Tax Year 2019
Lot Size 0.280 Acres
Property Description
Offers received Please send BEST and FINAL OFFERS by Midnight Saturday2/13/2021. Upgrades, improvements and special touches in this home would fill three pages if listed and most of these extras are not even added to the price! This perfectly maintained home is open concept, light filled and looks better than a brand new home. This Stylish interior welcomes you w/18 inch Porcelain tile, gorgeous Upgraded wood flooring, Granite countertops, 42" cabinets, Stainless Steel appliances including a 5 burner Gas Range, under cabinet lighting, brick under the serving bar, and a fabulous back splashes are just the beginning. Feel the space of the open concept Living area w/ high ceilings & light filled space. Sun light shows off the Fresh Paint and so much more making this home better than new. Walking outside into this yard where every single detail was thought out making this house a sanctuary. Dreamy shadows fall across the oak tree filled yard with more than a 1/4 of an acres of land to call home. This extraordinarily hardscaped and Landscaped yard must be seen to believe. Approx. 30 trees added along the entire stone fence line, more hardscaping is the extended porch and stairs to the circular patio with 6 gorgeous lamp posts encircling it. Stained curbs dividing the yard from the beds and more custom lighting, abundant electrical plugs, covered patio w/ retractable screens($4800),gorgeous curved sidewalks, BBQ area with lighting, storage building, gutters w/ leaf guards, wired for outdoor sound, not to mention the Hot Tub that looks brand new (paid $14,000 included). The seller paid for the garage to be extended by the builder an Extra 5 feet, making this house even more comfortable to live in. Interior equipment additions Whole House Air Filter and Whole house Air purification system uses UV lights to kill viruses, Security system with many cameras and equipment will conveys, Reverse Osmosis, Water softener, hard wired carbon monoxide detectors and fire /smoke detectors, Glass break detector, AvertX Security System, and more. Please verify all info yourselves.
Location
State TX
County Bexar
Area 0200
Rooms
Master Bathroom Tub/Shower Separate
Master Bedroom Main Level 19X12 Walk-In Closet, Ceiling Fan, Full Bath
Bedroom 2 Main Level 14X11
Bedroom 3 Main Level 15X10
Bedroom 4 Main Level 14X10
Living Room Main Level 19X17
Dining Room Main Level 14X10
Kitchen Main Level 14X14
Interior
Heating Central
Cooling One Central
Flooring Carpeting, Saltillo Tile, Ceramic Tile, Wood
Heat Source Natural Gas
Exterior
Exterior Feature Patio Slab, Covered Patio, Privacy Fence, Sprinkler System, Storage Building/Shed, Has Gutters, Special Yard Lighting, Mature Trees, Stone/Masonry Fence, Screened Porch, Other - See Remarks
Garage Two Car Garage
Pool Hot Tub
Amenities Available Controlled Access, Pool, Tennis, Park/Playground, Sports Court
Waterfront No
Roof Type Heavy Composition
Private Pool N
Building
Lot Description Cul-de-Sac/Dead End, City View, 1/4 - 1/2 Acre, Mature Trees (ext feat), Level
Foundation Slab
Sewer Sewer System, City
Water Water System, City
Construction Status Pre-Owned
Schools
Elementary Schools Evers
Middle Schools Jordan
High Schools Warren
School District Northside
Others
Acceptable Financing Conventional, FHA, VA, Cash
Listing Terms Conventional, FHA, VA, Cash
Read Less
GET MORE INFORMATION




