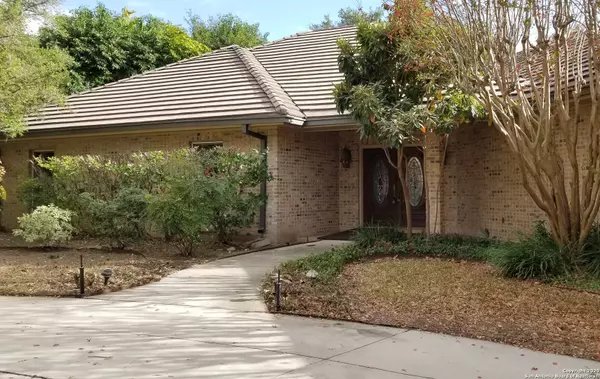For more information regarding the value of a property, please contact us for a free consultation.
91 Granburg Cir San Antonio, TX 78218-3037
Want to know what your home might be worth? Contact us for a FREE valuation!

Our team is ready to help you sell your home for the highest possible price ASAP
Key Details
Property Type Single Family Home
Sub Type Single Residential
Listing Status Sold
Purchase Type For Sale
Square Footage 3,156 sqft
Price per Sqft $158
Subdivision Oakwell Farms
MLS Listing ID 1474388
Sold Date 03/17/21
Style One Story,Traditional
Bedrooms 5
Full Baths 3
Half Baths 1
Construction Status Pre-Owned
HOA Fees $182/qua
Year Built 1985
Annual Tax Amount $13,416
Tax Year 2019
Lot Size 0.340 Acres
Property Description
One of the largest garden homes in Oakwell Farms at over 3200 SF (per owner) and at the lowest $SF for the neighborhood. Five bedrooms, three and a half baths and Master retreat away from all other bedrooms, three car side entry garage. Two master bedrooms. Beautiful sparkling in-ground pool. Island kitchen with sub zero. Master bath with jetted tub and separate shower. Family room has hardwood floors, wet bar with Cathedral doors and fireplace. The four bedrooms in back (or three and a study) have a private courtyard entrance. Needs updating, but priced at $20 to $30SF lower than other listings. At $25 SF lower, we are priced at $75,000 below market value
Location
State TX
County Bexar
Area 1300
Rooms
Master Bathroom Main Level 19X12 Tub/Shower Separate, Double Vanity, Tub has Whirlpool, Garden Tub
Master Bedroom Main Level 18X11 DownStairs, Dual Primaries, Sitting Room, Walk-In Closet, Multi-Closets, Ceiling Fan, Full Bath
Bedroom 2 Main Level 12X12
Bedroom 3 Main Level 13X9
Bedroom 4 Main Level 12X12
Living Room Main Level 20X18
Dining Room Main Level 13X12
Kitchen Main Level 17X13
Family Room Main Level 20X18
Interior
Heating Central, 2 Units
Cooling Two Central
Flooring Ceramic Tile, Wood
Heat Source Natural Gas
Exterior
Exterior Feature Patio Slab, Covered Patio, Deck/Balcony, Privacy Fence, Sprinkler System, Double Pane Windows, Special Yard Lighting, Mature Trees, Other - See Remarks
Garage Three Car Garage, Attached
Pool In Ground Pool, Fenced Pool, Pools Sweep
Amenities Available Controlled Access, Pool, Tennis, Clubhouse, Park/Playground, Jogging Trails
Roof Type Concrete
Private Pool Y
Building
Lot Description 1/4 - 1/2 Acre, Mature Trees (ext feat), Level
Faces North
Foundation Slab
Sewer Sewer System
Water Water System
Construction Status Pre-Owned
Schools
Elementary Schools Northwood
Middle Schools Garner
High Schools Macarthur
School District North East I.S.D
Others
Acceptable Financing Conventional, FHA, VA, Cash
Listing Terms Conventional, FHA, VA, Cash
Read Less
GET MORE INFORMATION




