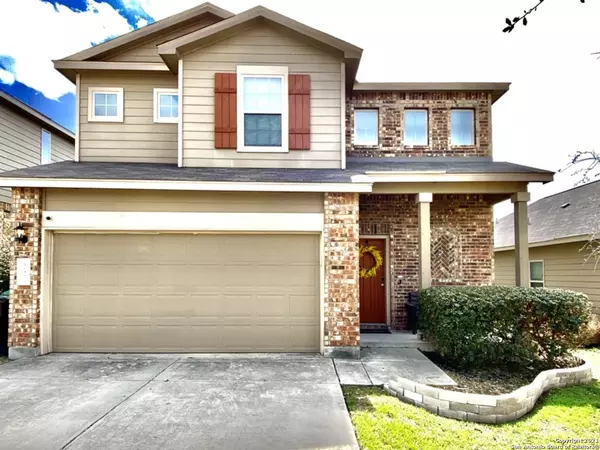For more information regarding the value of a property, please contact us for a free consultation.
10410 ASHBURY CRK San Antonio, TX 78245-1489
Want to know what your home might be worth? Contact us for a FREE valuation!

Our team is ready to help you sell your home for the highest possible price ASAP
Key Details
Property Type Single Family Home
Sub Type Single Residential
Listing Status Sold
Purchase Type For Sale
Square Footage 1,950 sqft
Price per Sqft $123
Subdivision Park Place Phase Ii U-1
MLS Listing ID 1513477
Sold Date 05/03/21
Style Two Story
Bedrooms 3
Full Baths 2
Half Baths 1
Construction Status Pre-Owned
HOA Fees $36/qua
Year Built 2014
Annual Tax Amount $4,316
Tax Year 2020
Lot Size 5,227 Sqft
Property Description
Built in 2014 by Armadillo Homes, this three bedroom two and a half bath home features a light-filled layout ideal for entertaining. Near Potranco Road and Loop 1604, this recently built two story showcases a striking, contemporary interior with neutral color palette, soaring ceilings, transom windows, granite-look Formica counters, and a beautiful open-concept loft which overlooks the main living area. The premier kitchen offers lovely 42-inch cabinetry, stainless steel appliances, and large island with casual bar seating. Completing the first floor is a spacious owner's suite providing a private bath with soaking tub and walk-in shower. Upstairs, two large secondary bedrooms and a second full bath are centered around the loft. Continue the festive celebrations beneath festive LED string lights or enjoy an evening cocktail atop the back patio. Additional convenience is contributed by the WiFi-controlled garage door opener, electric charging station in the garage (with NEMA outlet), and full sprinkler system for both yards.
Location
State TX
County Bexar
Area 0200
Rooms
Master Bathroom Main Level 8X5 Tub/Shower Separate, Double Vanity
Master Bedroom Main Level 14X14 DownStairs, Walk-In Closet, Ceiling Fan, Full Bath
Bedroom 2 Main Level 12X11
Bedroom 3 Main Level 12X11
Kitchen Main Level 16X12
Family Room Main Level 16X15
Interior
Heating Central, 1 Unit
Cooling One Central
Flooring Carpeting, Ceramic Tile
Heat Source Electric
Exterior
Exterior Feature Patio Slab, Covered Patio, Privacy Fence, Sprinkler System
Garage Two Car Garage
Pool None
Amenities Available Pool, Park/Playground, Sports Court
Roof Type Composition
Private Pool N
Building
Foundation Slab
Water Water System
Construction Status Pre-Owned
Schools
Elementary Schools Nora Forester
Middle Schools Robert Vale
High Schools Stevens
School District Northside
Others
Acceptable Financing Conventional, FHA, VA, Cash
Listing Terms Conventional, FHA, VA, Cash
Read Less
GET MORE INFORMATION




