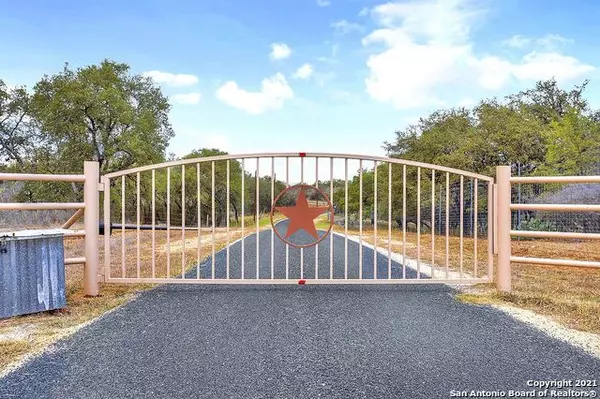For more information regarding the value of a property, please contact us for a free consultation.
425 CR 4314 Hondo, TX 78861
Want to know what your home might be worth? Contact us for a FREE valuation!

Our team is ready to help you sell your home for the highest possible price ASAP
Key Details
Property Type Single Family Home
Sub Type Single Residential
Listing Status Sold
Purchase Type For Sale
Square Footage 3,079 sqft
Price per Sqft $389
MLS Listing ID 1503098
Sold Date 05/11/21
Style One Story
Bedrooms 4
Full Baths 3
Half Baths 1
Construction Status Pre-Owned
Year Built 2004
Annual Tax Amount $5,829
Tax Year 2020
Lot Size 91.083 Acres
Property Description
Beautiful 4 bedroom, 3.5 bath brick home on 90 secluded acres. Beautifully maintained property with live oaks throughout in D'Hanis ISD. As you enter through the custom electric gate, drive along the black top winding road and circle drive you will be lead to the 3079 sq ft custom home with attached carport/storage. This home has all of the extras including an in house vacuum system, water softner, 2 AC units, dual water heaters, vaulted ceilings, large office and an open concept floor plan. Relax in the hot tub on the back porch! Behind the home you will find a 60x40 barn with 2400 more sq ft of covered area attached, slab, electric and a bathroom! There is also another building which has dual porches and could be used for so many things including a little guest house! The wildlife exempt, fully fenced acreage is set up perfectly for hunting, could be cross fenced for cattle, and has 4 water troughs throughout which convey. All minerals convey as well. This property won't last long. Minutes into Hondo or D'Hanis!
Location
State TX
County Medina
Area 3000
Rooms
Master Bathroom Main Level 19X17 Tub/Shower Separate, Double Vanity
Master Bedroom Main Level 17X17 DownStairs, Outside Access, Walk-In Closet, Ceiling Fan, Full Bath
Bedroom 2 Main Level 14X13
Bedroom 3 Main Level 15X12
Bedroom 4 Main Level 15X12
Living Room Main Level 17X19
Dining Room Main Level 13X13
Kitchen Main Level 13X20
Study/Office Room Main Level 15X13
Interior
Heating Central
Cooling Two Central, Heat Pump
Flooring Carpeting, Ceramic Tile
Heat Source Electric
Exterior
Exterior Feature Patio Slab, Covered Patio, Double Pane Windows, Has Gutters, Mature Trees, Workshop, Ranch Fence
Garage None/Not Applicable
Pool Hot Tub
Amenities Available None
Waterfront No
Roof Type Composition
Private Pool N
Building
Lot Description Cul-de-Sac/Dead End, 15 Acres Plus, Ag Exempt, Hunting Permitted, Partially Wooded, Mature Trees (ext feat), Secluded, Level
Faces East
Foundation Slab
Sewer Septic
Water Water System
Construction Status Pre-Owned
Schools
Elementary Schools Dhanis
Middle Schools Dhanis
High Schools Dhanis
School District Dhanis Isd
Others
Acceptable Financing Conventional, FHA, VA, TX Vet, Cash
Listing Terms Conventional, FHA, VA, TX Vet, Cash
Read Less
GET MORE INFORMATION




