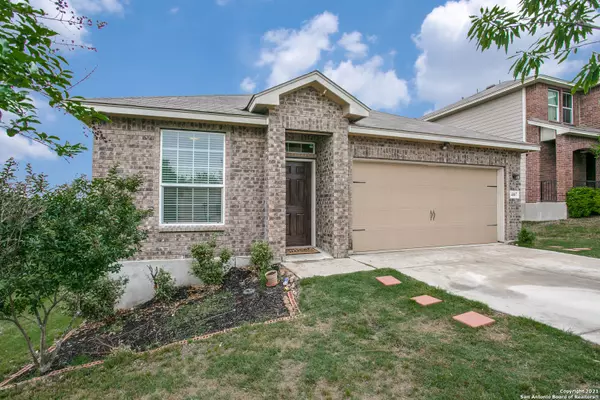For more information regarding the value of a property, please contact us for a free consultation.
4007 Adair Bluff San Antonio, TX 78223
Want to know what your home might be worth? Contact us for a FREE valuation!

Our team is ready to help you sell your home for the highest possible price ASAP
Key Details
Property Type Single Family Home
Sub Type Single Residential
Listing Status Sold
Purchase Type For Sale
Square Footage 1,894 sqft
Price per Sqft $131
Subdivision Highland Heights
MLS Listing ID 1523648
Sold Date 06/09/21
Style One Story
Bedrooms 3
Full Baths 2
Construction Status Pre-Owned
HOA Fees $8
Year Built 2014
Annual Tax Amount $6,156
Tax Year 2020
Lot Size 6,098 Sqft
Property Description
Built in 2014 by D.R. Horton, this three-bedroom listing features a light-filled layout ideal for entertaining. Off SE Military Dr. (City Base Landing) and Hwy 37/281, this recently built single story showcases a striking, contemporary interior with neutral color palette, high ceilings, mostly tiled throughout except for two of the three bedrooms, blinds on all windows, Venetian gold granite counters, and a beautiful open-concept living area. The premier kitchen offers lovely 42-inch cabinetry, upgraded stainless steel appliances, and large granite island with casual bar seating. A split-level floor plan includes a spacious owner's suite providing a private bath with soaking tub, separate shower and walk-in closet. A second full bath is centered around two large secondary bedrooms. Step out back onto the covered patio and relax with a great city view or drive approx. three miles to Brooks, and enjoy great parks, dining and entertainment.
Location
State TX
County Bexar
Area 1900
Rooms
Master Bathroom Main Level 8X10 Tub/Shower Separate, Single Vanity, Garden Tub
Master Bedroom Main Level 14X15 Split, DownStairs, Walk-In Closet, Ceiling Fan, Full Bath
Bedroom 2 Main Level 12X12
Bedroom 3 Main Level 13X11
Dining Room Main Level 10X14
Kitchen Main Level 14X15
Family Room Main Level 14X16
Study/Office Room Main Level 10X12
Interior
Heating Central
Cooling One Central
Flooring Carpeting, Ceramic Tile
Heat Source Electric
Exterior
Garage Two Car Garage
Pool None
Amenities Available None
Roof Type Composition
Private Pool N
Building
Foundation Slab
Water Water System
Construction Status Pre-Owned
Schools
Elementary Schools Schenck
Middle Schools Rogers
High Schools Highlands
School District San Antonio I.S.D.
Others
Acceptable Financing Conventional, FHA, VA, Cash
Listing Terms Conventional, FHA, VA, Cash
Read Less
GET MORE INFORMATION




