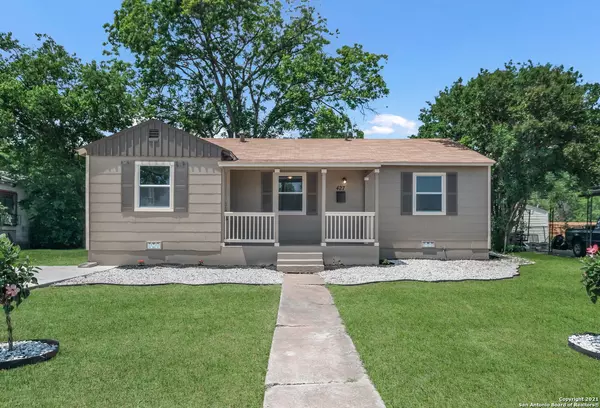For more information regarding the value of a property, please contact us for a free consultation.
427 AUDUBON DR San Antonio, TX 78212-1333
Want to know what your home might be worth? Contact us for a FREE valuation!

Our team is ready to help you sell your home for the highest possible price ASAP
Key Details
Property Type Single Family Home
Sub Type Single Residential
Listing Status Sold
Purchase Type For Sale
Square Footage 1,140 sqft
Price per Sqft $179
Subdivision Olmos/San Pedro Place Sa
MLS Listing ID 1525182
Sold Date 06/02/21
Style One Story
Bedrooms 3
Full Baths 1
Construction Status Pre-Owned
Year Built 1948
Annual Tax Amount $3,836
Tax Year 2020
Lot Size 0.270 Acres
Property Description
Welcome home! Completely turn key home on a huge lot ready for a new owner to enjoy. Extensively updated to include roof, driveway, exterior paint and a brand new central HVAC system with new duct work. R30 insulation in the attic + new low-e windows will ensure energy bills are reasonable. Electrical has also been rewired and updated to include arc fault breakers. Interior has been freshly painted and offers gorgeous vinyl plank flooring throughout. No carpet! Living area opens to a spacious kitchen with granite counters, stainless appliances and plenty of cabinetry space. Utility closet inside just off the dining area. Bathroom has also been remodeled with a tiled tub/shower combo, new fixtures and new vanity. The expansive backyard, perfect for entertaining, also includes a large detached garage that is currently being used for extra storage space but could easily be used as a workshop or detached living area. Easy access to IH-10, 410, and Downtown. Call us for more information. Same day showings available.
Location
State TX
County Bexar
Area 0900
Direction N
Rooms
Master Bedroom Main Level 12X11 DownStairs, Ceiling Fan, Full Bath
Bedroom 2 Main Level 11X12
Bedroom 3 Main Level 12X11
Living Room Main Level 17X11
Dining Room Main Level 12X7
Kitchen Main Level 12X11
Interior
Heating Central, 1 Unit
Cooling One Central
Flooring Vinyl
Heat Source Natural Gas
Exterior
Exterior Feature Chain Link Fence, Double Pane Windows, Storage Building/Shed, Mature Trees
Garage One Car Garage, Detached
Pool None
Amenities Available None
Waterfront No
Roof Type Composition
Private Pool N
Building
Lot Description 1/4 - 1/2 Acre, Wooded, Mature Trees (ext feat), Level
Foundation Slab
Sewer Sewer System
Water Water System
Construction Status Pre-Owned
Schools
Elementary Schools Rogers
Middle Schools Rogers
High Schools Edison
School District San Antonio I.S.D.
Others
Acceptable Financing Conventional, FHA, VA, TX Vet, Cash
Listing Terms Conventional, FHA, VA, TX Vet, Cash
Read Less
GET MORE INFORMATION




