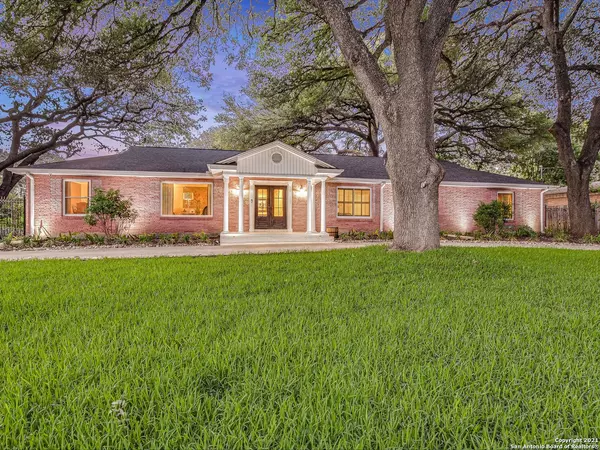For more information regarding the value of a property, please contact us for a free consultation.
107 RIVIERA DR Castle Hills, TX 78213-3343
Want to know what your home might be worth? Contact us for a FREE valuation!

Our team is ready to help you sell your home for the highest possible price ASAP
Key Details
Property Type Single Family Home
Sub Type Single Residential
Listing Status Sold
Purchase Type For Sale
Square Footage 3,030 sqft
Price per Sqft $181
Subdivision Castle Hills
MLS Listing ID 1525260
Sold Date 06/10/21
Style One Story,Traditional
Bedrooms 4
Full Baths 3
Half Baths 1
Construction Status Pre-Owned
Year Built 1965
Annual Tax Amount $8,795
Tax Year 2020
Lot Size 0.500 Acres
Property Description
Spectacular Castle Hills single story home surrounded by stunning oak trees on 1/2 an acre lot. Lovely circular drive with private motorized gate to enter extended concrete parking and garage. This home features 4 bedrooms and 3.5 bathrooms. Home has been updated with wood floors, updated pantry, laundry room, half bathroom, secondary bathroom, new energy efficient double pane windows, sliding patio door, new water heaters, custom iron front door , plantation shutters, outdoor lighting with professional front landscaping, gutters, outdoor shed, garage conversion with foam insulation in ceilings and walls with mini split, new interior pain, increased electrical panel and much more.
Location
State TX
County Bexar
Area 0900
Rooms
Master Bathroom Tub/Shower Combo
Master Bedroom Main Level 17X12 DownStairs, Ceiling Fan, Full Bath
Bedroom 2 Main Level 9X13
Bedroom 3 Main Level 9X11
Bedroom 4 Main Level 12X13
Living Room Main Level 19X13
Dining Room Main Level 9X13
Kitchen Main Level 12X13
Family Room Main Level 12X13
Interior
Heating Central
Cooling One Central, Other
Flooring Ceramic Tile, Wood, Terrazzo
Heat Source Electric
Exterior
Exterior Feature Patio Slab, Privacy Fence, Wrought Iron Fence, Sprinkler System, Double Pane Windows, Storage Building/Shed, Special Yard Lighting, Mature Trees
Garage Two Car Garage, Side Entry
Pool None
Amenities Available None
Waterfront No
Roof Type Composition
Private Pool N
Building
Lot Description 1/4 - 1/2 Acre, Mature Trees (ext feat), Level
Foundation Slab
Sewer Septic
Water Water System
Construction Status Pre-Owned
Schools
Elementary Schools Call District
Middle Schools Call District
High Schools Call District
School District North East I.S.D
Others
Acceptable Financing Conventional, VA, Cash
Listing Terms Conventional, VA, Cash
Read Less
GET MORE INFORMATION




