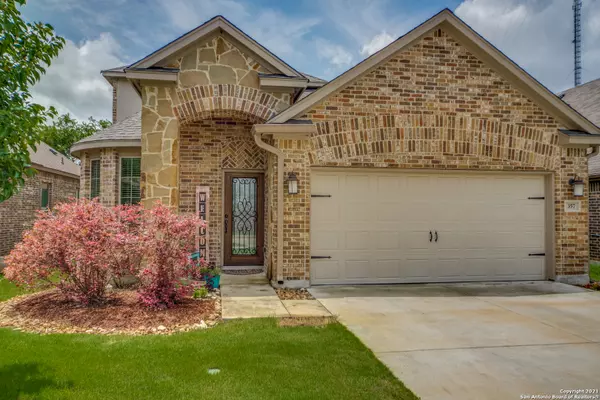For more information regarding the value of a property, please contact us for a free consultation.
357 DERBY DR Boerne, TX 78006-1755
Want to know what your home might be worth? Contact us for a FREE valuation!

Our team is ready to help you sell your home for the highest possible price ASAP
Key Details
Property Type Single Family Home
Sub Type Single Residential
Listing Status Sold
Purchase Type For Sale
Square Footage 2,447 sqft
Price per Sqft $140
Subdivision Saddlehorn
MLS Listing ID 1534644
Sold Date 06/14/21
Style Two Story
Bedrooms 3
Full Baths 3
Construction Status Pre-Owned
HOA Fees $20/ann
Year Built 2016
Annual Tax Amount $6,377
Tax Year 2020
Lot Size 5,227 Sqft
Property Description
This stunning home has everything you need! It has been well maintained and very gently lived in and is move in ready for its new owner! As you enter the front door, you will find an office that has plenty of space for work/school/crafts at home. The kitchen, living room, and dining area provide an open concept for comfortable day-to-day living, as well as entertaining. Tons of natural light and a neutral color palette make this home feel incredibly bright and airy. The floors in the main areas are a lightly stained concrete that gives the home a modern, yet still warm, feeling. All 3 bedrooms and a secondary full bath are downstairs creating a functional space for the whole family. The master bedroom is nestled in the back of the home and has an en suite bathroom with a large walk-in shower and closet. Upstairs, there is an additional full bathroom, as well as a game room and a HUGE media room that could easily function as another bedroom. The kitchen and all the bathrooms have granite countertops giving them an upgraded feel.
Location
State TX
County Kendall
Area 2505
Rooms
Master Bathroom Main Level 10X9 Shower Only, Double Vanity
Master Bedroom Main Level 13X15 DownStairs, Walk-In Closet, Ceiling Fan, Full Bath
Bedroom 2 Main Level 13X10
Bedroom 3 Main Level 13X13
Living Room Main Level 20X15
Dining Room Main Level 14X10
Kitchen Main Level 11X12
Interior
Heating Central, Zoned, 1 Unit
Cooling One Central, Zoned
Flooring Carpeting, Stained Concrete
Heat Source Electric
Exterior
Exterior Feature Patio Slab, Covered Patio, Privacy Fence, Sprinkler System, Double Pane Windows, Has Gutters
Garage Two Car Garage, Attached
Pool None
Amenities Available None
Waterfront No
Roof Type Composition
Private Pool N
Building
Lot Description Level
Foundation Slab
Sewer City
Water City
Construction Status Pre-Owned
Schools
Elementary Schools Curington
Middle Schools Boerne Middle N
High Schools Boerne
School District Boerne
Others
Acceptable Financing Conventional, FHA, VA, Cash
Listing Terms Conventional, FHA, VA, Cash
Read Less
GET MORE INFORMATION




