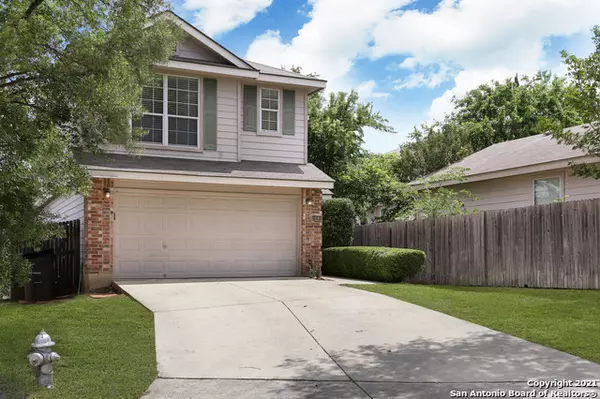For more information regarding the value of a property, please contact us for a free consultation.
14 DROUGHT CROSS San Antonio, TX 78240-2986
Want to know what your home might be worth? Contact us for a FREE valuation!

Our team is ready to help you sell your home for the highest possible price ASAP
Key Details
Property Type Single Family Home
Sub Type Single Residential
Listing Status Sold
Purchase Type For Sale
Square Footage 1,735 sqft
Price per Sqft $146
Subdivision Bluffs At Westchase
MLS Listing ID 1526928
Sold Date 06/18/21
Style Two Story,Contemporary
Bedrooms 3
Full Baths 2
Half Baths 1
Construction Status Pre-Owned
HOA Fees $7
Year Built 2003
Annual Tax Amount $5,302
Tax Year 2020
Lot Size 5,227 Sqft
Property Description
GREAT BEGINNINGS in Bluffs at Westchase with this 2-story DR Horton home featuring 1818 SF, 3 upstairs bedrooms, 2.5 baths and 2-Car Garage. Built in 2003 on .12 acres. Open floorplan with inviting interior showcases 1st floor with ceramic tile, spacious living room and eat-in kitchen. Enjoy the updates in your kitchen with stainless steel appliances: microwave, dishwasher, smooth-cooktop stove and refrigerator. Upstairs primary suite features full bathroom with with tub/shower combo and walk-in closet. Enjoy movie night in your upstairs family room. Texas barbecues are sure to be a hit in your spacious backyard with covered patio and privacy fence. Front & back sprinkler system on different times, water softener, Google Fiber Internet, Smart Wi-Fi light switches throughout makes this home a great choice! NISD schools. Quick commute to dining, shopping and major employers including UTHSC and USAA. Look no further!
Location
State TX
County Bexar
Area 0400
Rooms
Master Bathroom 2nd Level 6X12 Tub/Shower Combo, Single Vanity
Master Bedroom 2nd Level 15X12 Upstairs, Walk-In Closet, Ceiling Fan, Full Bath
Bedroom 2 2nd Level 13X11
Bedroom 3 2nd Level 12X10
Living Room Main Level 20X14
Kitchen Main Level 12X15
Family Room 2nd Level 17X10
Interior
Heating Central, 1 Unit
Cooling One Central
Flooring Carpeting, Ceramic Tile
Heat Source Electric
Exterior
Exterior Feature Covered Patio, Privacy Fence, Sprinkler System, Mature Trees
Garage Two Car Garage, Attached
Pool None
Amenities Available None
Waterfront No
Roof Type Composition
Private Pool N
Building
Lot Description Cul-de-Sac/Dead End
Foundation Slab
Sewer Sewer System
Water Water System
Construction Status Pre-Owned
Schools
Elementary Schools Leon Valley
Middle Schools Rudder
High Schools Marshall
School District Northside
Others
Acceptable Financing Conventional, FHA, VA, TX Vet, Cash
Listing Terms Conventional, FHA, VA, TX Vet, Cash
Read Less
GET MORE INFORMATION




