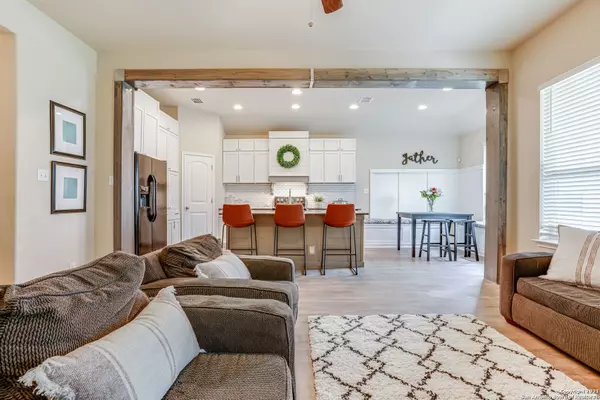For more information regarding the value of a property, please contact us for a free consultation.
220 ALBARELLA Cibolo, TX 78108-1951
Want to know what your home might be worth? Contact us for a FREE valuation!

Our team is ready to help you sell your home for the highest possible price ASAP
Key Details
Property Type Single Family Home
Sub Type Single Residential
Listing Status Sold
Purchase Type For Sale
Square Footage 2,964 sqft
Price per Sqft $142
Subdivision Turning Stone
MLS Listing ID 1527576
Sold Date 06/23/21
Style One Story
Bedrooms 5
Full Baths 3
Construction Status Pre-Owned
HOA Fees $32/ann
Year Built 2016
Annual Tax Amount $7,287
Tax Year 2020
Lot Size 6,969 Sqft
Property Description
This beautiful 5 bedroom, 3 bath house is AMAZING. This home although classified as a two story, is really 1.5 story and has it all! All the bedrooms are DOWNSTAIRS, with a media and a separate gameroom upstairs. The gameroom is huge at 24 X19 feet and part of it can easily be a home office. Double master bedrooms, is great for extended families (elderly parents, bounce-back kids, teens, etc.) This house is THE PLACE for family gatherings, starting with the 8X10 entry way that leads to a grand open floor plan. The large, granite island in the kitchen doubles as a 2nd eating area. Check out the built in breakfast nook, great for large family. Separate master bedroom has barnyard doors leading to the spa-like bathroom with a double vanity, separate shower and whirlpool, jetted garden tub. Beautiful custom woodwork, through the entryway and above the fireplace. The outside boasts an oversized patio to relax on. Sprinkler system/plumbed for a water softener/programmable thermostat, Radiant barrier in the attic/Low E windows/ etc. make this home super energy efficient, as well. Schertz/Cibolo ISD.
Location
State TX
County Guadalupe
Area 2705
Rooms
Master Bathroom Main Level 9X8 Tub/Shower Separate, Double Vanity, Tub has Whirlpool, Garden Tub
Master Bedroom Main Level 15X12 DownStairs, Walk-In Closet, Full Bath
Bedroom 2 Main Level 12X10
Bedroom 3 Main Level 12X11
Bedroom 4 Main Level 11X11
Bedroom 5 Main Level 10X11
Living Room Main Level 13X17
Kitchen Main Level 15X10
Interior
Heating Central
Cooling Two Central
Flooring Carpeting, Ceramic Tile, Laminate
Heat Source Electric
Exterior
Exterior Feature Patio Slab, Covered Patio, Privacy Fence, Double Pane Windows
Garage Two Car Garage, Attached, Oversized
Pool None
Amenities Available Pool, Tennis, Park/Playground, Jogging Trails, Sports Court, Basketball Court
Roof Type Composition
Private Pool N
Building
Faces West
Foundation Slab
Water Water System
Construction Status Pre-Owned
Schools
Elementary Schools Cibolo Valley
Middle Schools Dobie J. Frank
High Schools Steele
School District Schertz-Cibolo-Universal City Isd
Others
Acceptable Financing Cash
Listing Terms Cash
Read Less
GET MORE INFORMATION




