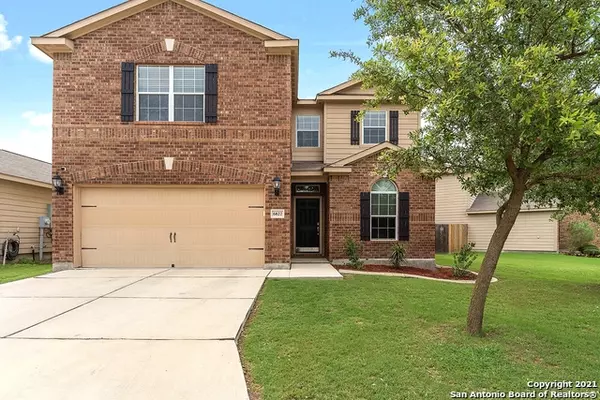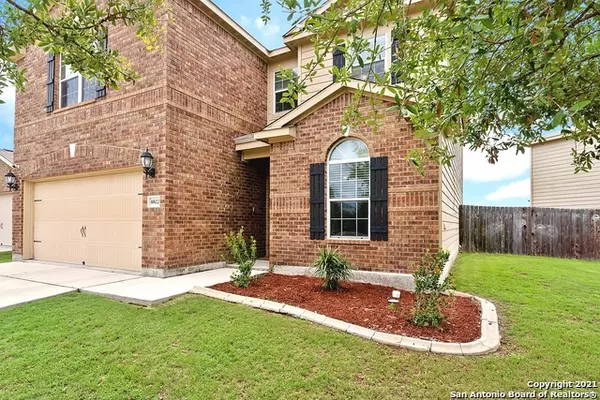For more information regarding the value of a property, please contact us for a free consultation.
6822 LUCKEY PATH San Antonio, TX 78252-2309
Want to know what your home might be worth? Contact us for a FREE valuation!

Our team is ready to help you sell your home for the highest possible price ASAP
Key Details
Property Type Single Family Home
Sub Type Single Residential
Listing Status Sold
Purchase Type For Sale
Square Footage 2,581 sqft
Price per Sqft $103
Subdivision Luckey Ranch
MLS Listing ID 1527071
Sold Date 06/25/21
Style Two Story
Bedrooms 5
Full Baths 2
Half Baths 1
Construction Status Pre-Owned
HOA Fees $37/ann
Year Built 2013
Annual Tax Amount $5,152
Tax Year 2020
Lot Size 5,662 Sqft
Property Description
This gorgeous 5 bed/2.5 bath home is move-in ready and perfect for large gatherings and entertainment! Located in the coveted Luckey Ranch, upon entering you're welcomed by exquisite handscraped woven dark bamboo floors extending to family room & dining room. Enjoy cooking in your modern kitchen surrounded by granite countertops, accented w/ ribbon tile backsplash & upgraded Samsung appliances! 5-burner range is a plus! Unwind in your grand master suite which includes a luxury bath that features double vanity, a shower w/ 8-ft privacy glass door & mosaic flooring and a jetted soaker tub, both tiled from floor to ceiling! Upstairs you'll find a large second living area/game room & spacious secondary rooms that can accommodate more than the average bedroom set! The backyard offers an oversized deck, storage, and privacy as there are no neighbors behind! Conveniently located to JBSA Lackland/Hwy 90/410/1604/211, new shops and restaurants & 25 min drive to downtown this home will not last long! Schedule your showing today!
Location
State TX
County Bexar
Area 2304
Rooms
Master Bathroom Main Level 13X12 Tub/Shower Separate, Double Vanity, Tub has Whirlpool
Master Bedroom Main Level 16X12 DownStairs, Walk-In Closet, Ceiling Fan, Full Bath
Bedroom 2 2nd Level 15X12
Bedroom 3 2nd Level 15X13
Bedroom 4 2nd Level 15X10
Bedroom 5 Main Level 14X10
Living Room Main Level 18X16
Dining Room Main Level 11X10
Kitchen Main Level 15X10
Family Room Main Level 19X12
Interior
Heating Central
Cooling One Central
Flooring Carpeting, Ceramic Tile, Wood
Heat Source Electric
Exterior
Garage Two Car Garage, Attached
Pool None
Amenities Available Park/Playground, Sports Court
Roof Type Composition
Private Pool N
Building
Foundation Slab
Sewer City
Water Water System, City
Construction Status Pre-Owned
Schools
Elementary Schools Luckey Ranch
Middle Schools Medina Valley
High Schools Medina Valley
School District Medina Valley I.S.D.
Others
Acceptable Financing Conventional, FHA, VA, Cash, Investors OK, USDA
Listing Terms Conventional, FHA, VA, Cash, Investors OK, USDA
Read Less
GET MORE INFORMATION




