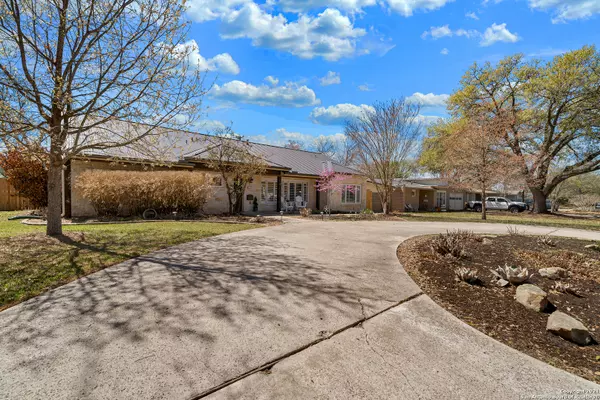For more information regarding the value of a property, please contact us for a free consultation.
534 NOTTINGHAM DR San Antonio, TX 78209-3436
Want to know what your home might be worth? Contact us for a FREE valuation!

Our team is ready to help you sell your home for the highest possible price ASAP
Key Details
Property Type Single Family Home
Sub Type Single Residential
Listing Status Sold
Purchase Type For Sale
Square Footage 2,056 sqft
Price per Sqft $284
Subdivision Northridge
MLS Listing ID 1521654
Sold Date 06/17/21
Style One Story,Traditional
Bedrooms 4
Full Baths 2
Construction Status Pre-Owned
Year Built 1953
Annual Tax Amount $11,858
Tax Year 2020
Lot Size 9,147 Sqft
Property Description
Looking for a wonderful single story with pool in the Alamo Heights Independent School District? Get ready to spend your days in this fabulous home with stone and stucco exterior, contemporary style, 2021 metal roof, four bedrooms, two baths, and the fourth bedroom would be a fabulous flex room utilized as a bedroom, office, or game room. A circular drive and two-car, oversized detached garage provide for ample parking. A well-appointed, modern kitchen acts as the true heart of this home and showcases rich cabinetry, sleek granite counters, generous breakfast bar, mosaic tile backsplash, backyard views, built-in wine storage, and a gas cooktop with stainless steel vent hood. At the rear of the home, owners can relax and unwind in the spacious family room featuring a vaulted ceiling, patio access, and abundant natural light. A true retreat, the owner's suite offers patio access, dual closets, plus a spa-like bath with marble-topped dual vanity and large tile shower. Festive gatherings are sure to spill out into the expansive back yard which includes a gorgeous pool with water feature, winding patios, and detached two-car garage. This great home is convenient to great museums, schools, boutiques, and so much more!
Location
State TX
County Bexar
Area 1300
Direction E
Rooms
Master Bathroom Main Level 12X6 Shower Only, Double Vanity
Master Bedroom Main Level 14X12 Outside Access, Walk-In Closet, Multi-Closets, Ceiling Fan, Full Bath
Bedroom 2 Main Level 12X12
Bedroom 3 Main Level 12X12
Bedroom 4 Main Level 12X11
Living Room Main Level 17X13
Dining Room Main Level 14X10
Kitchen Main Level 17X17
Family Room Main Level 16X12
Interior
Heating Central
Cooling One Central
Flooring Ceramic Tile, Wood, Slate
Heat Source Natural Gas
Exterior
Garage Two Car Garage, Detached
Pool In Ground Pool
Amenities Available None
Roof Type Metal
Private Pool Y
Building
Foundation Slab
Sewer Sewer System
Water Water System
Construction Status Pre-Owned
Schools
Elementary Schools Woodridge
Middle Schools Alamo Heights
High Schools Alamo Heights
School District Alamo Heights I.S.D.
Others
Acceptable Financing Conventional, FHA, VA, Cash
Listing Terms Conventional, FHA, VA, Cash
Read Less
GET MORE INFORMATION




