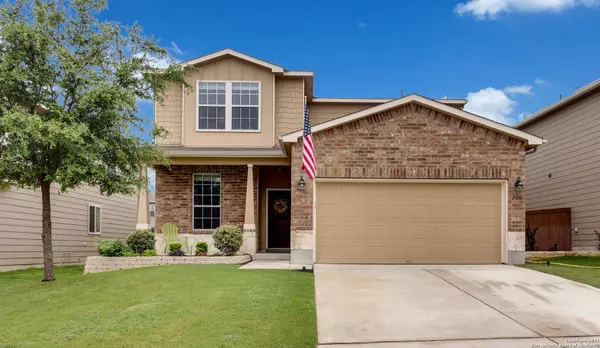For more information regarding the value of a property, please contact us for a free consultation.
13146 CIPRESSO PALCO San Antonio, TX 78253-5872
Want to know what your home might be worth? Contact us for a FREE valuation!

Our team is ready to help you sell your home for the highest possible price ASAP
Key Details
Property Type Single Family Home
Sub Type Single Residential
Listing Status Sold
Purchase Type For Sale
Square Footage 2,725 sqft
Price per Sqft $102
Subdivision Monticello Ranch
MLS Listing ID 1536088
Sold Date 06/30/21
Style Two Story,Contemporary
Bedrooms 4
Full Baths 3
Construction Status Pre-Owned
HOA Fees $31/qua
Year Built 2014
Annual Tax Amount $5,009
Tax Year 2020
Lot Size 5,227 Sqft
Property Description
GORGEOUS HOME WITH LOTS OF ROOM! -- INCLUDING: 4 bedrooms/3 full baths/office/& large loft/game room. One of the bedrooms and full bath are downstairs for a great guest suite! PRICED TO SELL AND WILL GO FAST! House was built in 2014, so still has builder's warranty on structure. Open Floor Plan. Beautiful kitchen with island, lots of counter space, 42" cabinets, & cup lighting. Downstairs flooring is all tile, with laminate in office, & upstairs is carpet in living areas & tile in wet areas. Master Suite has tray ceiling, garden tub, separate shower, double vanity, & large walk-in closet. Fans in all the bedrooms. Home has water softener & sprinkler system! Just a half block to the community park and pool! NO CITY TAXES! Northside school district. Great NW location with Sea World & many options for shopping, eating out, & entertainment all close by. Freeways also near for EZ access to Lackland AFB, Port San Antonio, Fort Sam, downtown, & other points of interest.
Location
State TX
County Bexar
Area 0104
Rooms
Master Bathroom 2nd Level 8X8 Tub/Shower Separate, Double Vanity, Garden Tub
Master Bedroom 2nd Level 18X14 Split, Upstairs, Walk-In Closet, Ceiling Fan, Full Bath
Bedroom 2 2nd Level 14X10
Bedroom 3 Main Level 11X11
Bedroom 4 2nd Level 10X10
Living Room Main Level 22X16
Dining Room Main Level 15X12
Kitchen Main Level 16X11
Study/Office Room 12X10
Interior
Heating Central
Cooling One Central
Flooring Carpeting, Ceramic Tile, Laminate
Heat Source Electric
Exterior
Exterior Feature Patio Slab, Privacy Fence, Sprinkler System, Double Pane Windows, Has Gutters
Garage Two Car Garage, Attached
Pool None
Amenities Available Pool, Park/Playground
Waterfront No
Roof Type Composition
Private Pool N
Building
Lot Description Sloping, Level
Faces West
Foundation Slab
Sewer Sewer System, City
Water Water System, City
Construction Status Pre-Owned
Schools
Elementary Schools Edmund Lieck
Middle Schools Bernal
High Schools William Brennan
School District Northside
Others
Acceptable Financing Conventional, FHA, VA, TX Vet, Cash, Investors OK, USDA
Listing Terms Conventional, FHA, VA, TX Vet, Cash, Investors OK, USDA
Read Less
GET MORE INFORMATION




