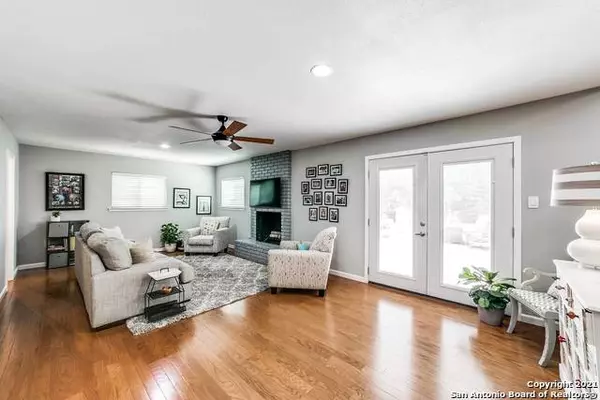For more information regarding the value of a property, please contact us for a free consultation.
317 TOWNE VUE DR Castle Hills, TX 78213-2519
Want to know what your home might be worth? Contact us for a FREE valuation!

Our team is ready to help you sell your home for the highest possible price ASAP
Key Details
Property Type Single Family Home
Sub Type Single Residential
Listing Status Sold
Purchase Type For Sale
Square Footage 2,930 sqft
Price per Sqft $151
Subdivision Castle Hills
MLS Listing ID 1535105
Sold Date 07/16/21
Style Two Story,Split Level
Bedrooms 5
Full Baths 3
Half Baths 1
Construction Status Pre-Owned
Year Built 1963
Annual Tax Amount $9,009
Tax Year 2021
Lot Size 0.300 Acres
Lot Dimensions 86X155
Property Description
Open House Sun. 2-5 pm. Lovely mid-century modern decorated home in Castle Hills awaits new owners. The kitchen features upscale Quartz counters, custom cabinetry, gas cooking, under cabinet lighting and stainless farm house sink and appliances. Wood floors on 1st floor living, staircase and 2nd floor bedrooms. The master suite has multiple closets and luxurious spa bath with dual vanity, soaking tub & separate shower. This home has room for everyone with multiple living and eating areas. Secondary rooms upstairs include a guest suite and abundant storage. Outdoor enjoyment is at its best on the custom stone patio. Off the car port, located in the rear of the house, is a generous sized workshop and storage room. Castle Hills is nestled in North Central San Antonio, serviced by Castle Hills Police, EMS and Fire Department. This home is ready for you to create new family memories!
Location
State TX
County Bexar
Area 0900
Rooms
Master Bathroom Main Level 11X9 Tub/Shower Separate, Double Vanity, Garden Tub
Master Bedroom Main Level 15X13 DownStairs, Walk-In Closet, Multi-Closets, Ceiling Fan, Full Bath
Bedroom 2 2nd Level 13X13
Bedroom 3 2nd Level 13X9
Bedroom 4 2nd Level 12X11
Bedroom 5 2nd Level 13X11
Living Room Main Level 13X13
Dining Room Main Level 13X9
Kitchen Main Level 14X11
Family Room Main Level 23X13
Interior
Heating Central
Cooling One Central
Flooring Ceramic Tile, Wood
Heat Source Electric
Exterior
Exterior Feature Patio Slab, Bar-B-Que Pit/Grill, Privacy Fence, Sprinkler System, Storage Building/Shed, Workshop
Garage None/Not Applicable
Pool None
Amenities Available Jogging Trails
Waterfront No
Roof Type Composition
Private Pool N
Building
Lot Description Level
Foundation Slab
Sewer Sewer System, City
Water Water System, City
Construction Status Pre-Owned
Schools
Elementary Schools Jackson Keller
Middle Schools Nimitz
High Schools Lee
School District North East I.S.D
Others
Acceptable Financing Conventional, VA, Cash
Listing Terms Conventional, VA, Cash
Read Less
GET MORE INFORMATION




