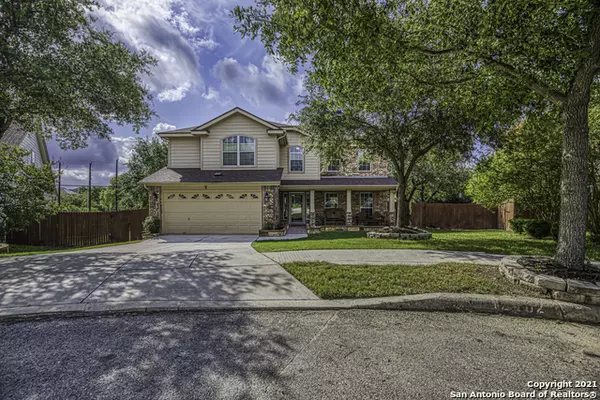For more information regarding the value of a property, please contact us for a free consultation.
12402 FERN CRK San Antonio, TX 78253-5180
Want to know what your home might be worth? Contact us for a FREE valuation!

Our team is ready to help you sell your home for the highest possible price ASAP
Key Details
Property Type Single Family Home
Sub Type Single Residential
Listing Status Sold
Purchase Type For Sale
Square Footage 2,806 sqft
Price per Sqft $103
Subdivision Wynwood Of Westcreek
MLS Listing ID 1534643
Sold Date 07/01/21
Style Two Story,Traditional
Bedrooms 3
Full Baths 2
Half Baths 1
Construction Status Pre-Owned
HOA Fees $33/ann
Year Built 2004
Annual Tax Amount $5,275
Tax Year 2020
Lot Size 0.260 Acres
Property Description
What an amazing find and priced very competitively with other properties in the area! Imagine yourself here if you love entertaining family and friends, and ready to get back to a post COVID/Zombie apocalypse normal - THIS is the home you've been looking and hoping for! SO close to schools, larger than average lot size - 1/4+ acre, with no backyard neighbor - recently updated kitchen, Plantation shutters, 3 living areas - huge family/dining room and a separate living room downstairs - large loft/game area (with a study nook) to send the kids upstairs for their own fun. The shaded back deck is built for entertaining and relaxing - and if solitary is your thing then this is the perfect place for that Sunday morning coffee or winding down with your evening glass of wine. PCSing to Lackland? This is the PERFECT location for your military move to one of the nicer established neighborhoods in the area near the NISD schools, many other military families are nearby, and all the new amenities that are coming to the area! By the way, the mother of all gun safes in the master closet conveys. Hurry - don't let this one get away! Sellers want to select their buyer on Tuesday 1 June!
Location
State TX
County Bexar
Area 0102
Rooms
Master Bathroom 2nd Level 14X8 Tub/Shower Separate, Double Vanity, Garden Tub
Master Bedroom 2nd Level 15X21 Upstairs, Walk-In Closet, Ceiling Fan, Full Bath
Bedroom 2 2nd Level 13X13
Bedroom 3 2nd Level 14X14
Living Room Main Level 18X18
Dining Room Main Level 11X15
Kitchen Main Level 12X13
Family Room Main Level 14X14
Interior
Heating Central
Cooling Two Central
Flooring Carpeting, Ceramic Tile, Wood, Vinyl
Heat Source Electric
Exterior
Exterior Feature Covered Patio, Deck/Balcony, Privacy Fence, Sprinkler System, Double Pane Windows, Storage Building/Shed, Mature Trees
Garage Two Car Garage, Attached
Pool None
Amenities Available Pool, Tennis, Clubhouse, Park/Playground, Jogging Trails, Sports Court
Waterfront No
Roof Type Heavy Composition
Private Pool N
Building
Lot Description 1/4 - 1/2 Acre
Foundation Slab
Sewer Sewer System
Water Water System
Construction Status Pre-Owned
Schools
Elementary Schools Ott
Middle Schools Luna
High Schools William Brennan
School District Northside
Others
Acceptable Financing Conventional, FHA, VA, TX Vet, Cash
Listing Terms Conventional, FHA, VA, TX Vet, Cash
Read Less
GET MORE INFORMATION




