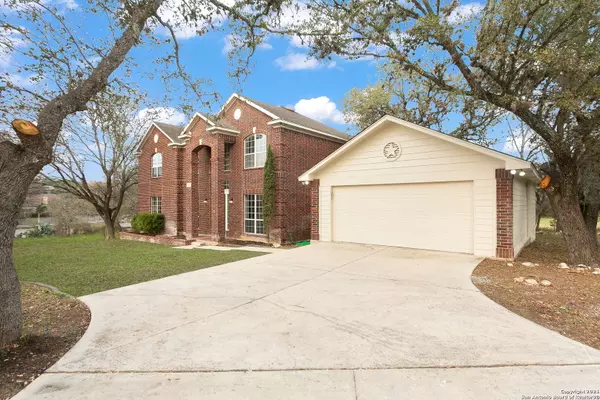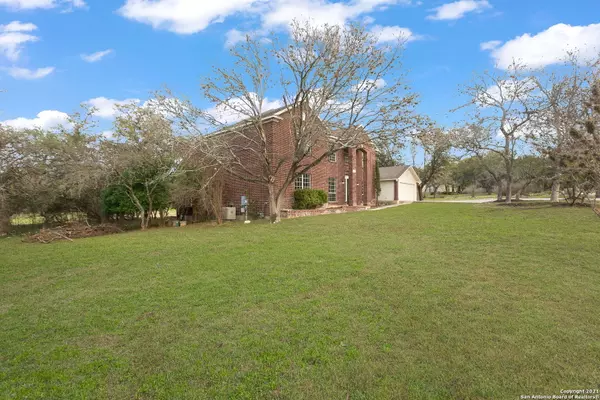For more information regarding the value of a property, please contact us for a free consultation.
13601 TREASURE TRAIL DR Hill Country Village, TX 78232-3508
Want to know what your home might be worth? Contact us for a FREE valuation!

Our team is ready to help you sell your home for the highest possible price ASAP
Key Details
Property Type Single Family Home
Sub Type Single Residential
Listing Status Sold
Purchase Type For Sale
Square Footage 3,565 sqft
Price per Sqft $196
Subdivision Hill Country Village
MLS Listing ID 1537833
Sold Date 09/20/21
Style Two Story,Contemporary
Bedrooms 5
Full Baths 4
Construction Status Pre-Owned
Year Built 1996
Annual Tax Amount $11,619
Tax Year 2020
Lot Size 2.000 Acres
Property Description
Stunning 5 Bedroom / 4 Full Bathroom / 2 Car Detached Garage 3,565 Sq Ft home nestled on 2 Acres in the Hill Country Village Subdivision. This beautiful home features open floor concept, high ceilings, office/study, formal dining area, accent walls, iron rod staircase, floor to ceiling fireplace, 2 living areas, and beautiful deck with pergola to enjoy outside entertainment. New upgrades include all new flooring, new fixtures, new granite in kitchen and all restrooms, new backsplash, new vanities and new fixtures. The generous sized master bedroom is located downstairs with walk in closet and new master bathroom with separate shower and tub, double vanity, and new tile. Secondary bedroom, second full bathroom and laundry room also located downstairs. Upstairs has 3 bedrooms, 2 bathrooms, and living area. French door leads to huge backyard with shed for storage and small workshop in the detached garage. Enjoy the country living 2 acres in the city with no HOA.
Location
State TX
County Bexar
Area 0600
Rooms
Master Bathroom Main Level 15X15 Tub/Shower Separate, Double Vanity, Garden Tub
Master Bedroom Main Level 25X25 DownStairs, Sitting Room, Walk-In Closet, Ceiling Fan, Full Bath
Bedroom 2 Main Level 20X20
Bedroom 3 2nd Level 18X18
Bedroom 4 2nd Level 16X16
Bedroom 5 2nd Level 16X16
Living Room Main Level 25X25
Kitchen Main Level 18X15
Interior
Heating Central
Cooling Two Central
Flooring Carpeting, Ceramic Tile, Vinyl
Heat Source Natural Gas
Exterior
Exterior Feature Covered Patio, Deck/Balcony, Partial Fence, Sprinkler System, Double Pane Windows, Storage Building/Shed, Mature Trees, Workshop
Garage Two Car Garage, Detached
Pool None
Amenities Available None
Waterfront No
Roof Type Heavy Composition
Private Pool N
Building
Lot Description Corner, 2 - 5 Acres, Partially Wooded
Foundation Slab
Sewer City
Water City
Construction Status Pre-Owned
Schools
Elementary Schools Hidden Forest
Middle Schools Bradley
High Schools Churchill
School District North East I.S.D
Others
Acceptable Financing Conventional, VA, Cash
Listing Terms Conventional, VA, Cash
Read Less
GET MORE INFORMATION




