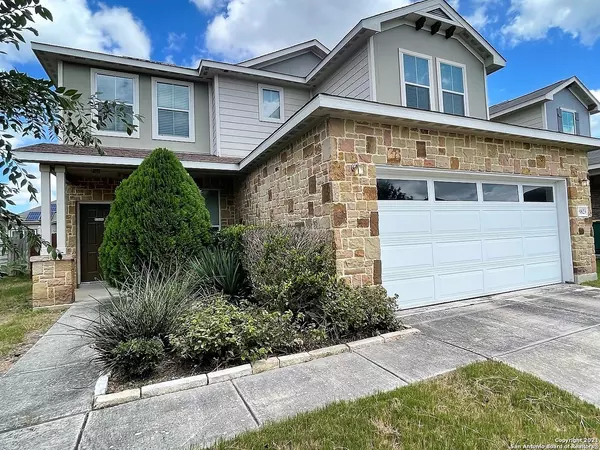For more information regarding the value of a property, please contact us for a free consultation.
9823 COPPER RISE San Antonio, TX 78109-4667
Want to know what your home might be worth? Contact us for a FREE valuation!

Our team is ready to help you sell your home for the highest possible price ASAP
Key Details
Property Type Single Family Home
Sub Type Single Residential
Listing Status Sold
Purchase Type For Sale
Square Footage 1,904 sqft
Price per Sqft $128
Subdivision Copperfield
MLS Listing ID 1555208
Sold Date 10/15/21
Style Traditional
Bedrooms 3
Full Baths 2
Half Baths 1
Construction Status Pre-Owned
HOA Fees $16/ann
Year Built 2012
Annual Tax Amount $4,782
Tax Year 2020
Lot Size 5,662 Sqft
Property Description
Refreshed and ready to go. All the work has been done to make this home move in ready. Carpet and padding replaced on August 18th, doors and trim including baseboards painted on August 17th. House was professionally cleaned on August 20th. This home is so close to highway 1604 but you would not know it from the quiet. Granite counter tops in kitchen with tall cabinets and black appliances. Ceramic tile flooring in kitchen, breakfast, dining, laundry and all bathrooms. Loft/game room area which is upstairs, can be easily converted into the 4th bedroom as it has a closet and windows. Ceiling fans in all living areas and bedrooms. Covered back patio overlooks nice back yard. The roof was replaced in 2017 due to hail damage. Energy efficient (and space saving) gas tankless water heater located in garage. Water softener and purifying system installed in 2016. Garage door opener installed in 2015. Minutes drive and you will be at Randolph Brooks AFB. The elementary school is less than 1/4 mile away. Middle and High schools are also within 1 mile of this home. Check out the floor plan and other information in additional documents.
Location
State TX
County Bexar
Area 1700
Rooms
Master Bathroom 2nd Level 12X10 Tub/Shower Combo, Double Vanity
Master Bedroom 2nd Level 16X14 Upstairs, Walk-In Closet, Ceiling Fan, Full Bath
Bedroom 2 2nd Level 13X12
Bedroom 3 2nd Level 12X12
Living Room Main Level 23X16
Dining Room Main Level 13X12
Kitchen Main Level 15X14
Interior
Heating Central
Cooling One Central
Flooring Carpeting, Ceramic Tile
Heat Source Natural Gas
Exterior
Exterior Feature Patio Slab, Covered Patio, Privacy Fence, Partial Sprinkler System, Double Pane Windows
Garage Two Car Garage, Attached
Pool None
Amenities Available None
Waterfront No
Roof Type Composition
Private Pool N
Building
Lot Description Level
Foundation Slab
Sewer Sewer System, City
Water Water System, City
Construction Status Pre-Owned
Schools
Elementary Schools Copperfield Ele
Middle Schools Judson Middle School
High Schools Judson
School District Judson
Others
Acceptable Financing Conventional, FHA, VA, Cash
Listing Terms Conventional, FHA, VA, Cash
Read Less
GET MORE INFORMATION




