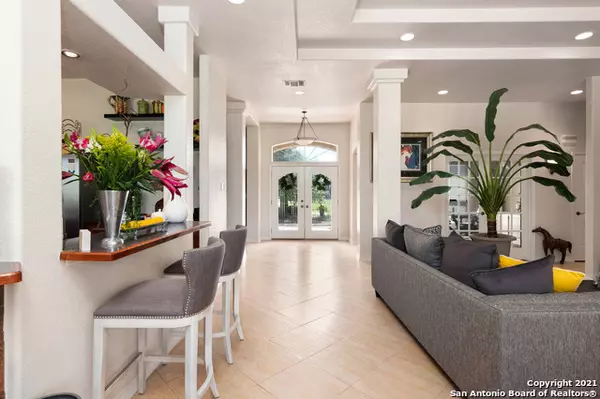For more information regarding the value of a property, please contact us for a free consultation.
222 Broken Arrow Floresville, TX 78114
Want to know what your home might be worth? Contact us for a FREE valuation!

Our team is ready to help you sell your home for the highest possible price ASAP
Key Details
Property Type Single Family Home
Sub Type Single Residential
Listing Status Sold
Purchase Type For Sale
Square Footage 3,350 sqft
Price per Sqft $160
Subdivision Arrowhead
MLS Listing ID 1547593
Sold Date 10/19/21
Style One Story
Bedrooms 3
Full Baths 2
Half Baths 2
Construction Status Pre-Owned
Year Built 2002
Annual Tax Amount $6,250
Tax Year 2020
Lot Size 5.200 Acres
Property Description
Pull up to your elegant 3 bed, 2 full baths, powder room, and patio 1/2bath. This charming 3,350sq ft custom-built home sits atop a hill spanning 5.21acres, with a scenic view of the downtown San Antonio skyline yet affording you easy access to the city. The home enters you into a spacious foyer, French doors accenting office space, large game room, spacious open living area w/fireplace, central vacuum system w/floor vacuum sweeper in kitchen, large walk-in pantry with built-in appliance cabinet, spacious pantry currently accommodates a side-by-side refrigerator/freezer plus an upright freezer with more room to spare. The kitchen offers natural lighting from the oversized window at bkfst area, an abundance of storage, prep island, propane cooktop, ample seating, breakfast bar with spectacular views of the countryside from all windows throughout. The Home features surround sound in-wall speakers. Laundry room with craft/gift wrapping wall unit. The master suite features a fireplace, coffee bar, shower, and a garden Jacuzzi tub anchored between 2 large oversized windows capturing relaxing views. In addition, a dressing room with overhead skylight, built-in ironing board, hamper, custom shelving, shoe closet, and separate vanity.
Location
State TX
County Wilson
Area 2800
Rooms
Master Bathroom Main Level 15X12 Tub/Shower Separate, Separate Vanity, Tub has Whirlpool
Master Bedroom Main Level 20X15 Outside Access, Walk-In Closet, Multi-Closets, Full Bath
Bedroom 2 Main Level 14X12
Bedroom 3 13X11
Living Room Main Level 23X21
Dining Room Main Level 15X13
Kitchen Main Level 15X14
Family Room Main Level 25X15
Study/Office Room Main Level 14X11
Interior
Heating Central
Cooling Two Central
Flooring Carpeting, Ceramic Tile
Heat Source Electric
Exterior
Exterior Feature Patio Slab, Covered Patio, Mature Trees
Garage None/Not Applicable
Pool None
Amenities Available None
Waterfront No
Roof Type Composition
Private Pool N
Building
Lot Description Cul-de-Sac/Dead End, City View, Horses Allowed, 5 - 14 Acres, Partially Wooded, Mature Trees (ext feat)
Foundation Slab
Sewer Septic, City
Water City
Construction Status Pre-Owned
Schools
Elementary Schools North Elementary Floresville
Middle Schools Floresville
High Schools Floresville
School District Floresville Isd
Others
Acceptable Financing Conventional, FHA, VA, TX Vet, Cash
Listing Terms Conventional, FHA, VA, TX Vet, Cash
Read Less
GET MORE INFORMATION




