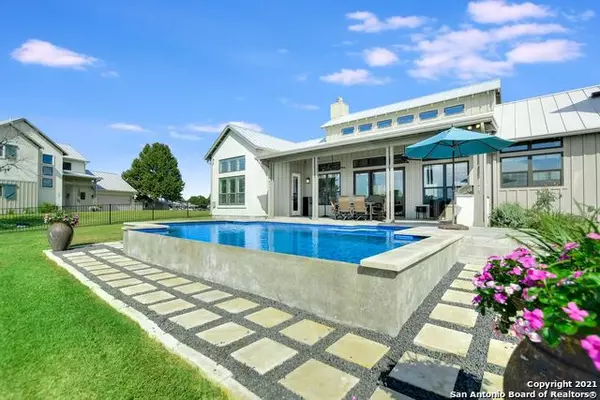For more information regarding the value of a property, please contact us for a free consultation.
703 Woodland Hills Dr Granite Shoa, TX 78654
Want to know what your home might be worth? Contact us for a FREE valuation!

Our team is ready to help you sell your home for the highest possible price ASAP
Key Details
Property Type Single Family Home
Sub Type Single Residential
Listing Status Sold
Purchase Type For Sale
Square Footage 3,125 sqft
Price per Sqft $894
Subdivision Woodland Hills
MLS Listing ID 1561644
Sold Date 11/17/21
Style Two Story,Contemporary
Bedrooms 4
Full Baths 4
Half Baths 1
Construction Status Pre-Owned
Year Built 2018
Annual Tax Amount $38,795
Tax Year 2020
Lot Size 0.600 Acres
Property Description
LAKEFRONT SANCTUARY awaits your arrival! Positioned to take full advantage of lake breezes and natural sunlight, this well-designed waterfront home offers a seamless flow between indoors and outdoors. A water's edge lifestyle is made easy with a lakeside custom pool and a beautiful outdoor dining space complete with an outdoor kitchen area. The beautiful. modern farmhouse floorplan focuses on family living with two living areas, one downstairs with fireplace and a second upstairs. The beamed vaulted ceiling in the family room and wall of windows takes advantage of the peaceful setting/views of the pool, and outdoor living space. Fabulous designer tile throughout most of the house. Entertaining will be a breeze with the kitchen opening to the living and dining areas. Kitchen with custom cabinetry, quartz countertops, and an ample walk-in pantry is completed by a substantial island. A service bar is nearby for wine frig, ice maker, overflow gadgets and prep area. The master suite offers incredible lake views and a spectacular spa bath and huge walk-in closet. Three more comfortably sized bedroom suites, one on the main floor, are ideal for entertaining large gatherings of family and friends. Custom window coverings. Boat house with boat lift and jet ski lifts a must see. This property is a true treasure on Lake LBJ. Arrange to take a closer look today!
Location
State TX
County Burnet
Area 3100
Rooms
Master Bathroom Main Level 14X12 Tub/Shower Separate, Double Vanity, Garden Tub
Master Bedroom Main Level 16X16 Split, DownStairs, Sitting Room, Walk-In Closet, Ceiling Fan, Full Bath
Bedroom 2 Main Level 15X13
Bedroom 3 2nd Level 14X12
Bedroom 4 2nd Level 15X13
Dining Room Main Level 21X6
Kitchen Main Level 16X12
Family Room Main Level 27X21
Interior
Heating Central
Cooling Two Central
Flooring Carpeting, Ceramic Tile, Wood
Heat Source Electric
Exterior
Exterior Feature Patio Slab, Covered Patio, Gas Grill, Wrought Iron Fence, Sprinkler System, Double Pane Windows, Storage Building/Shed, Dock, Water Front Improved
Garage Two Car Garage, Attached, Side Entry
Pool In Ground Pool, AdjoiningPool/Spa, Pool is Heated, Fenced Pool, Enclosed Pool, Pools Sweep
Amenities Available Waterfront Access, Pool
Waterfront No
Roof Type Metal
Private Pool Y
Building
Lot Description Cul-de-Sac/Dead End, Lakefront, On Waterfront, Water View, 1/2-1 Acre, Mature Trees (ext feat), Level, Improved Water Front, Water Access
Foundation Slab
Sewer Aerobic Septic
Water Water System
Construction Status Pre-Owned
Schools
Elementary Schools Call District
Middle Schools Call District
High Schools Call District
School District Marble Falls Isd
Others
Acceptable Financing Conventional, Cash
Listing Terms Conventional, Cash
Read Less
GET MORE INFORMATION




