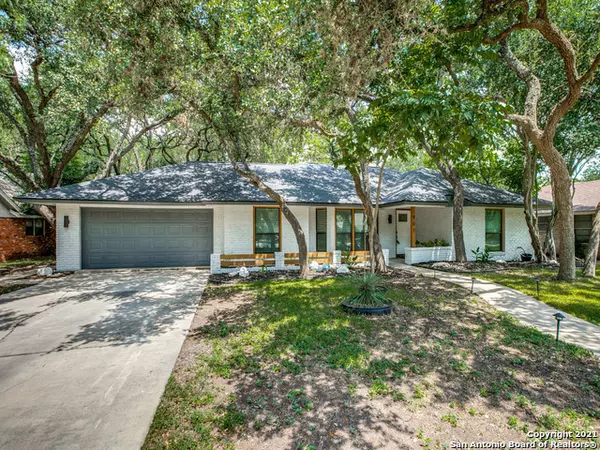For more information regarding the value of a property, please contact us for a free consultation.
907 SERENADE DR San Antonio, TX 78213-1336
Want to know what your home might be worth? Contact us for a FREE valuation!

Our team is ready to help you sell your home for the highest possible price ASAP
Key Details
Property Type Single Family Home
Sub Type Single Residential
Listing Status Sold
Purchase Type For Sale
Square Footage 2,058 sqft
Price per Sqft $255
Subdivision Oak Glen Park
MLS Listing ID 1554235
Sold Date 10/29/21
Style One Story,Ranch
Bedrooms 3
Full Baths 3
Construction Status Pre-Owned
Year Built 1966
Annual Tax Amount $6,592
Tax Year 2020
Lot Size 0.260 Acres
Property Description
BE FIRST TO SEE THIS GORGEOUS HOME NESTLED IN THE TREES OF OAK GLEN PARK/CASTLE HILLS. This completely updated, striking contemporary home features countless upgrades. A sense of flowing space takes you into a 3 bedrooms, 3 bathrooms with luxurious tile walls to enjoy for a serene, relaxing experience. Custom built-in closets feature plenty of shelves and drawers for all of your prized possessions plus a cedar lined closet providing nice storage for all of your out-of-season collections. A stunning rock fireplace w/ custom sliding doors, is complimented by a modern kitchen w/ quartz countertops, subway tile surrounded by custom cabinets featuring a kitchen island that serves as an eating bar for all of your family & friends enjoyment. Glass sliding office barn doors offer quiet privacy & a multi-purpose hobby room/flex space with brick walls and exposed ventilation will entice the senses. Hunter Douglas silhouette blinds give this home dramatic show-house perfection! If you are into interior design, this home will fit right into your idea of luxury living. Last but not least step out onto a private backyard oasis enjoying gentle breezes through the treetops for ultimate relaxation. PSST!!! Don't wait, see for yourself the beautiful features this home offers!!
Location
State TX
County Bexar
Area 0600
Rooms
Master Bedroom Main Level 19X13 Split, DownStairs, Walk-In Closet, Ceiling Fan, Full Bath
Bedroom 2 Main Level 11X12
Bedroom 3 Main Level 11X12
Living Room Main Level 19X5
Dining Room Main Level 15X11
Kitchen Main Level 19X10
Study/Office Room Main Level 12X10
Interior
Heating Central
Cooling One Central
Flooring Ceramic Tile
Heat Source Natural Gas
Exterior
Garage Two Car Garage
Pool None
Amenities Available None
Roof Type Composition
Private Pool N
Building
Faces South
Foundation Slab
Sewer City
Water City
Construction Status Pre-Owned
Schools
Elementary Schools Larkspur
Middle Schools Eisenhower
High Schools Churchill
School District North East I.S.D
Others
Acceptable Financing Conventional, FHA, VA, Cash
Listing Terms Conventional, FHA, VA, Cash
Read Less
GET MORE INFORMATION




