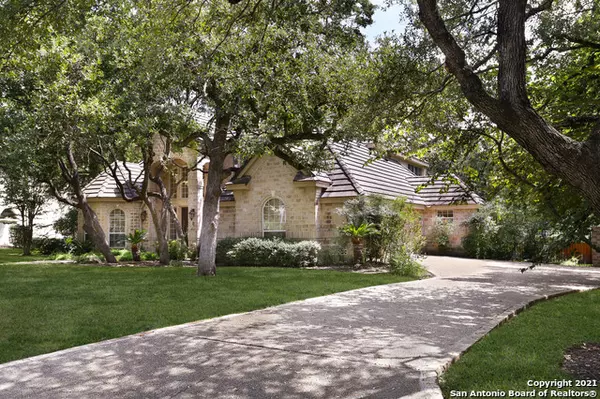For more information regarding the value of a property, please contact us for a free consultation.
8 Aspen Creek Dr San Antonio, TX 78248-2400
Want to know what your home might be worth? Contact us for a FREE valuation!

Our team is ready to help you sell your home for the highest possible price ASAP
Key Details
Property Type Single Family Home
Sub Type Single Residential
Listing Status Sold
Purchase Type For Sale
Square Footage 4,000 sqft
Price per Sqft $192
Subdivision Inwood Estates
MLS Listing ID 1505756
Sold Date 11/19/21
Style Two Story,Traditional
Bedrooms 4
Full Baths 3
Half Baths 1
Construction Status Pre-Owned
HOA Fees $155/qua
Year Built 1997
Annual Tax Amount $17,819
Tax Year 2020
Lot Size 0.400 Acres
Property Description
ATTENTION: Open House Friday Oct 15 from 1:00 to 5:00-- Saturday Oct 16 from 11:00 to 4:00 and Sunday from 1:00 to 3:30! This spectacular two-story home nestled in beautiful Inwood Estates has an open and spacious floor plan. The foyer opens to a beautiful formal dining room. The layout flows seamlessly past the foyer into the family room with its gas fireplace and opens to the kitchen and outside patio. The kitchen cabinets are hand painted for a beautiful Country French style! Enjoy the downstairs master retreat with its spacious bedroom, tranquil spa-like bath, his and hers vanities, and customized his and hers walk-in closets. The downstairs includes a fantastic private office. Hardwood floors throughout, including a hardwood staircase with beautiful tile to add a touch of elegance. The upstairs has a big family room that opens up to a wonderful sunroom. Make it your own workout room, a TV is included to watch your favorite workout videos, or make it the perfect yoga retreat. All screened windows fully open to welcome the natural sunlight and breeze. On hot summer days, just turn on the AC unit and ceiling fan. Three upstairs bedrooms and two full baths make this upper level a perfect family setting. The two AC units are less than three years old, water heater is also less than three years old. Come home and enjoy your lush and beautiful yard with its mature trees while sipping your favorite drink on your patio. The back yard has plenty of room to build your beautiful pool oasis!
Location
State TX
County Bexar
Area 0600
Rooms
Master Bathroom Main Level 17X13 Tub/Shower Separate, Separate Vanity, Double Vanity, Garden Tub
Master Bedroom Main Level 20X20 DownStairs
Bedroom 2 2nd Level 13X12
Bedroom 3 2nd Level 13X13
Bedroom 4 2nd Level 12X13
Living Room Main Level 18X16
Kitchen Main Level 18X15
Interior
Heating Central
Cooling Two Central
Flooring Carpeting, Ceramic Tile, Wood
Heat Source Electric
Exterior
Exterior Feature Covered Patio, Privacy Fence, Sprinkler System, Double Pane Windows, Mature Trees, Glassed in Porch, Screened Porch
Garage Three Car Garage
Pool None
Amenities Available Controlled Access, Pool, Tennis, Clubhouse, Park/Playground
Waterfront No
Roof Type Composition
Private Pool N
Building
Lot Description Cul-de-Sac/Dead End
Foundation Slab
Sewer Sewer System
Construction Status Pre-Owned
Schools
Elementary Schools Blattman
Middle Schools Hobby William P.
High Schools Clark
School District Northside
Others
Acceptable Financing Conventional, FHA, VA, Cash
Listing Terms Conventional, FHA, VA, Cash
Read Less
GET MORE INFORMATION




