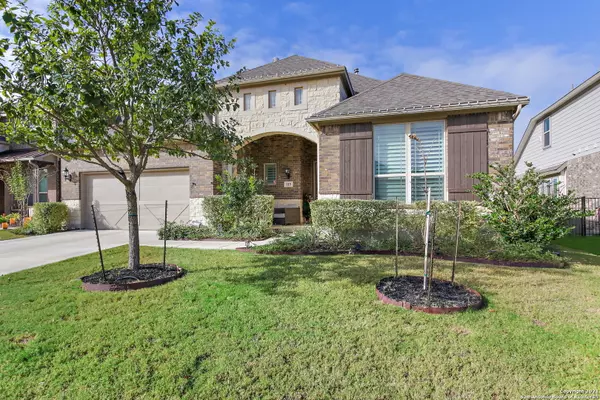For more information regarding the value of a property, please contact us for a free consultation.
115 FANWICK DR Boerne, TX 78006-2174
Want to know what your home might be worth? Contact us for a FREE valuation!

Our team is ready to help you sell your home for the highest possible price ASAP
Key Details
Property Type Single Family Home
Sub Type Single Residential
Listing Status Sold
Purchase Type For Sale
Square Footage 2,679 sqft
Price per Sqft $199
Subdivision Regent Park
MLS Listing ID 1578208
Sold Date 02/09/22
Style One Story,Contemporary
Bedrooms 3
Full Baths 2
Half Baths 1
Construction Status Pre-Owned
HOA Fees $75/ann
Year Built 2017
Annual Tax Amount $7,865
Tax Year 2020
Lot Size 8,712 Sqft
Lot Dimensions 74 X 130
Property Description
Time to "Right Size" your life! This spacious 1-story home is move-in ready and sparkling clean, Open floorplan with high ceilings, large rooms, smart decor and lots of features you won't be getting from the Builders: Whole-house in-ceiling speakers, Surround sound in Living Room, a 6900 KW Solar System covers most of your electric bill, designer lighting, smart locks, 4 camera cellular security system, ethernet and cable in every room, Ring front doorbell, Backyard Pergola for lavish entertaining, high-end water softener, so much more. See the complete list and floorplan in "Additional Information". Check out our 3-D Walkthru below. This one is a must-see!
Location
State TX
County Kendall
Area 2501
Rooms
Master Bathroom Main Level 15X12 Tub/Shower Separate, Double Vanity, Garden Tub
Master Bedroom Main Level 18X15 Split, DownStairs, Walk-In Closet, Ceiling Fan, Full Bath
Bedroom 2 Main Level 14X11
Bedroom 3 Main Level 14X11
Living Room Main Level 25X19
Dining Room Main Level 19X14
Kitchen Main Level 18X14
Study/Office Room Main Level 11X9
Interior
Heating Central
Cooling One Central
Flooring Carpeting, Ceramic Tile
Heat Source Natural Gas
Exterior
Exterior Feature Patio Slab, Covered Patio, Privacy Fence, Sprinkler System, Double Pane Windows, Has Gutters
Garage Two Car Garage, Attached, Oversized
Pool None
Amenities Available Pool, Clubhouse, Park/Playground
Waterfront No
Roof Type Composition
Private Pool N
Building
Lot Description On Greenbelt, Level
Faces East
Foundation Slab
Sewer Sewer System, City
Water Water System, City
Construction Status Pre-Owned
Schools
Elementary Schools Kendall Elementary
Middle Schools Boerne Middle S
High Schools Champion
School District Boerne
Others
Acceptable Financing Conventional, FHA, VA, TX Vet, Cash, Investors OK
Listing Terms Conventional, FHA, VA, TX Vet, Cash, Investors OK
Read Less
GET MORE INFORMATION




